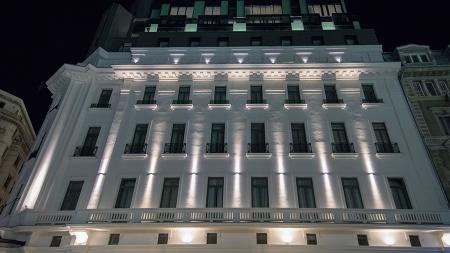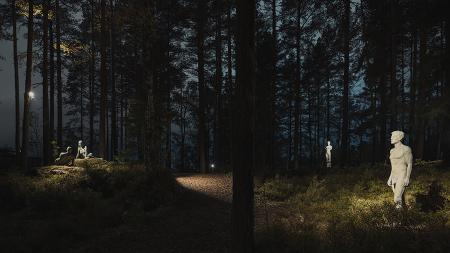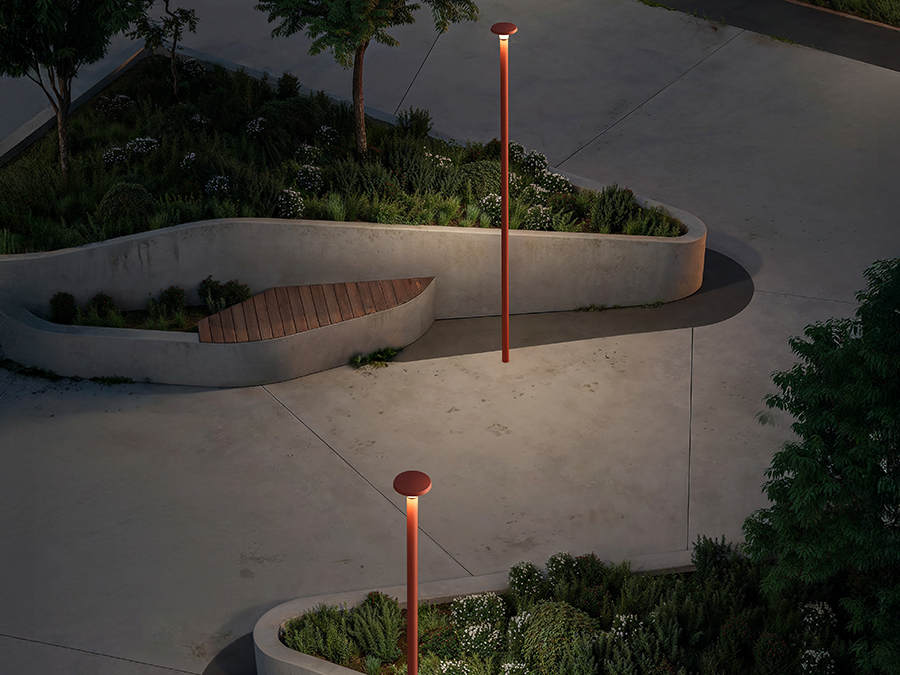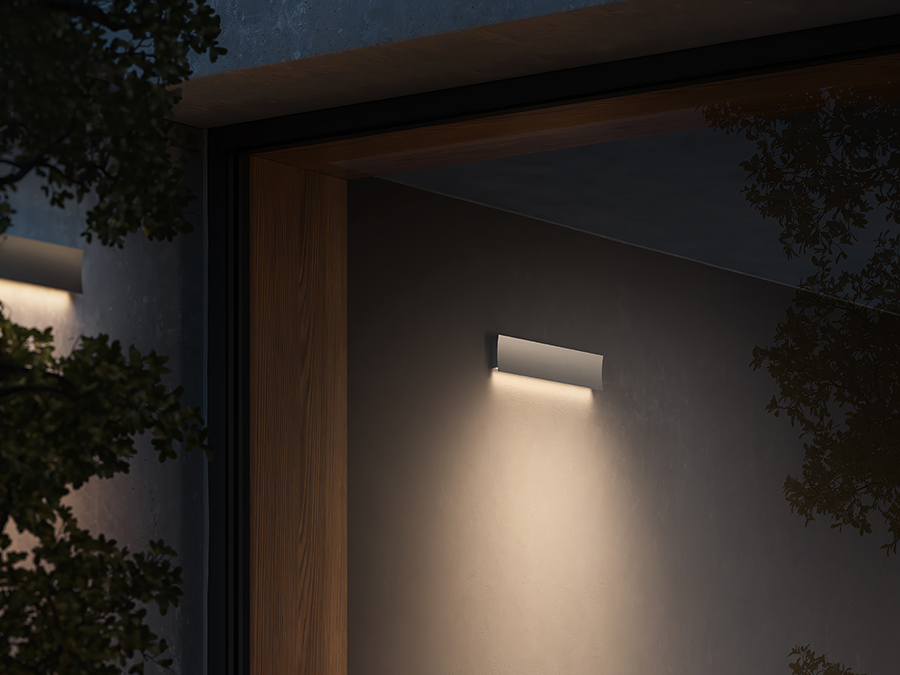| Location | Portopalo di Capo Passero, Syracuse, Italy |
|---|---|
| Application | Facades, Paths and steps, Wellness |
| Project | arch. Fernanda Cantone |
| Light planning | Light Style |
Castello Tafuri is an accommodation facility and events location situated in a small fishing village in Sicily, on a rocky cliff top overlooking the sea. Designed as a private residence in 1933, it was only completed in 1964, when it was converted into a hotel. It was subsequently bought by the Tafuri-Cantone family, who started completely redeveloping it.
The project, involving both architectural redevelopment and a completely new lighting scheme, was coordinated by the architect Fernanda Cantone. Her meticulous light planning provided for the use of LED lighting fixtures from L&L in a number of different applications.
The footpaths and the area around the swimming pool are lit with Rondò 2.1 recessed spotlights with radial optics. The stone in the wall running alongside the swimming pool area is shown off to best effect using Spot 1.0 projectors and 3000K light. Step 5 lighting fixtures are installed in the steps leading from the swimming pool to the Castello. An innovative use is made of Beam 2.0 lighting fixtures: usually recessed into the ground, here they are mounted on the wall, both along the perimeter of the panoramic terrace and down the steps leading to the beach.
River 1.1 linear profiles with 10°x40° optics light the base of the Castello, highlighting in particular the brick cornicing crowning a series of arches. In the external courtyard, Neva 2.0 linear profiles with adjustable brackets and anti-glare honeycomb louvres are installed at the foot of the stone wall, while Bright 2 fixtures are recessed into the wall on either side of the doors. The warm light underlines the contrast in textures between the irregular stonework of the walls and the geometric surface of the doorways, built of bricks and framed by arches. The chosen lighting emphasises the different shapes and adds a vibrancy to the space.
Inside the Castello, Step 5 step lights guide visitors along the main staircase, which leads to the different floors. Lyss 1.0 projectors are used decoratively in the common rooms. Their 10°x180° semicircular, uniform light output picks out the profile of the arches and the niches set above the doors. The linearity of these architectural elements is accentuated by the light in contrast to the irregularity of the stone walls.
Ella IN 2.0 is the indoor wall-mounted fixture chosen for the corridors and common rooms, together with the ceiling-mounted Teko 5.0, both in a white finish. Above the bar counter in the lounge bar, there are Kora 2.0 suspended lighting fixtures with recessed 25° optics, in a black finish.

Bucharest, Romania

Sofiemyr, Norway

