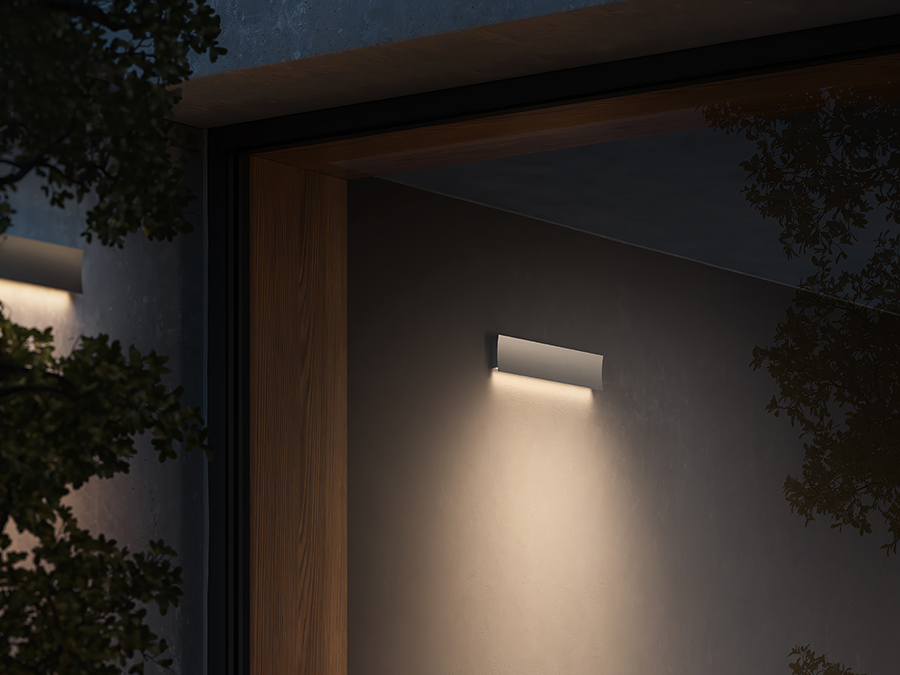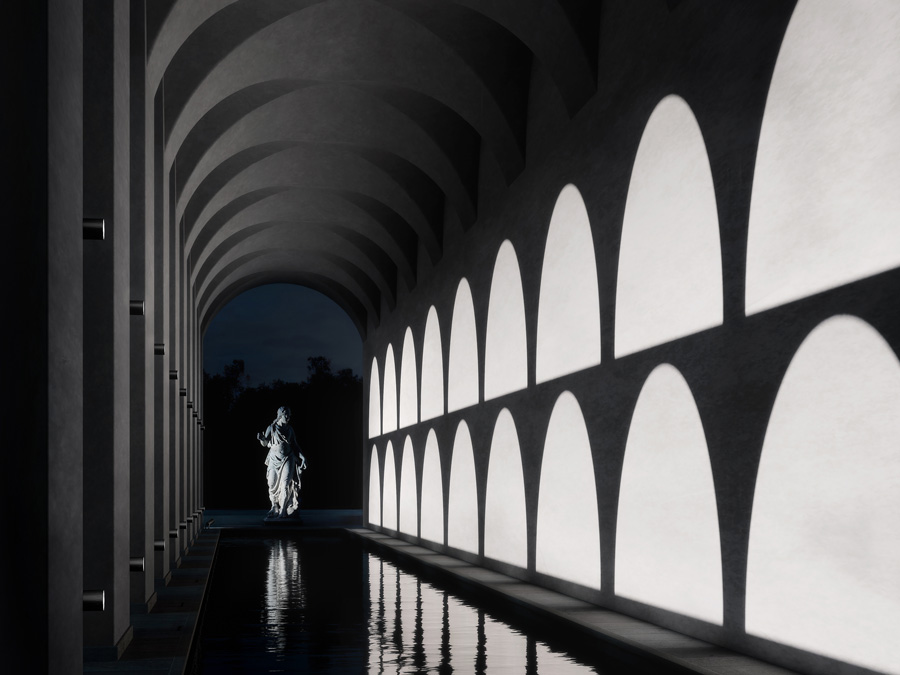| Location | Andria, Italy |
|---|---|
| Application | Facades |
| Project | arch. Mariangela Alicino, Archingegno |
| Photo | Alessio Tamborini |
An urban planning study of Andria’s road network guided the architectural design of this private residential project, which stands on the junction of two roads. The architect made the most of this acute-angled junction, creating two distinct facades that converge in the block facing the intersection, where the vertical connections are located. Loggias with balconies create a trait d’union between the two facades, visually dividing the surface into a rectangular pattern that is further emphasised by the alternating white and dove-grey cladding.
Architect Alicino and planning engineer Di Liddo, of Archingegno, chose to emphasise the balconies’ internal frame on one facade with a blade of light. The same lighting effect, obtained with a Lyss 1.0 projector with 10°x180° transparent optics, has been used to light the side parts of the structural grid that acts as a backdrop to the balconies on the other facade.
The external lighting is completed by Tak 1.1 lighting fixtures fixed to the balcony ceilings to illuminate the open spaces on each floor, and by the Kocca 3.1 wall-mounted fixture with a very narrow 7° optic that visually marks the wall of the corner block with a vertical light beam that reaches all the way down from a height of 20 metres.
The lighting design extends to the building’s interior, structured as a single large open space, connected by an internal staircase to the bedrooms below. The large living area has been designed around the ample kitchen, which runs the full width of the back wall. Two types of L&L lighting fixtures were chosen to illuminate the central island: Esem Mini 1.6 downlights with 27° optics recessed into the dropped ceiling to light up the snack area and, for the dark wood table area, three Kora 1.0 hanging lamps that direct the light precisely onto the tabletop. These fixtures were chosen in a reseda green finish, a shade that intentionally stands out from the predominant white and dove-grey colours in the kitchen and is echoed in furniture elements in the open space.
Wallpaper designed specifically for the different spaces creates a leitmotif through the interiors. In the stairwell it covers the entire lift block and is lit with a grazing effect while, in the bedrooms, small Krill 1.0 projectors fixed to the ceiling direct the light output to the sides of the beds. The dual installation solution is original: in one case the projector is recessed into a small circular niche; in the other, it is fixed to the false ceiling with a matching element (the ceiling rose accessory).

