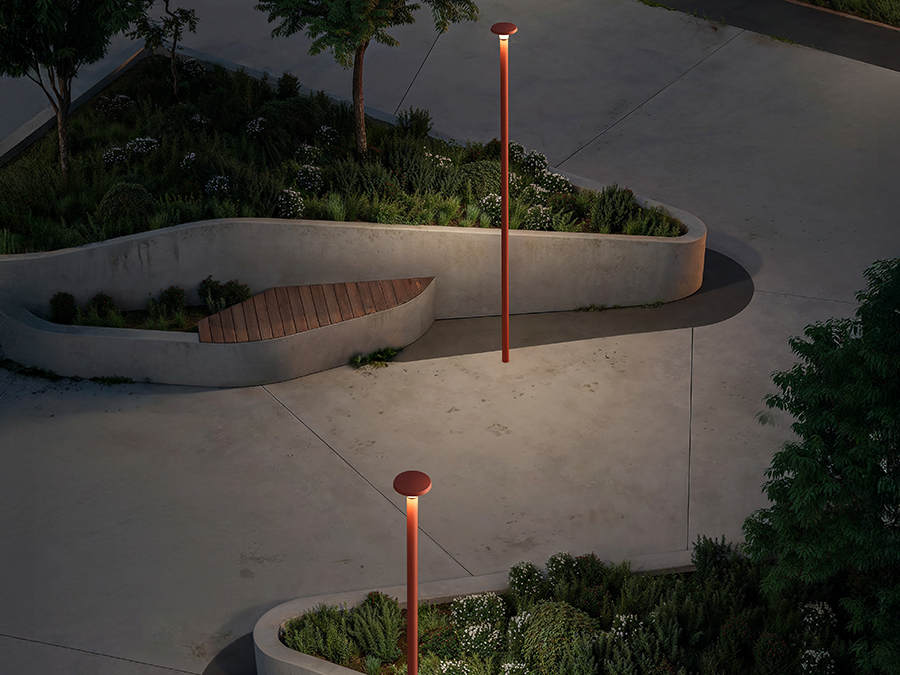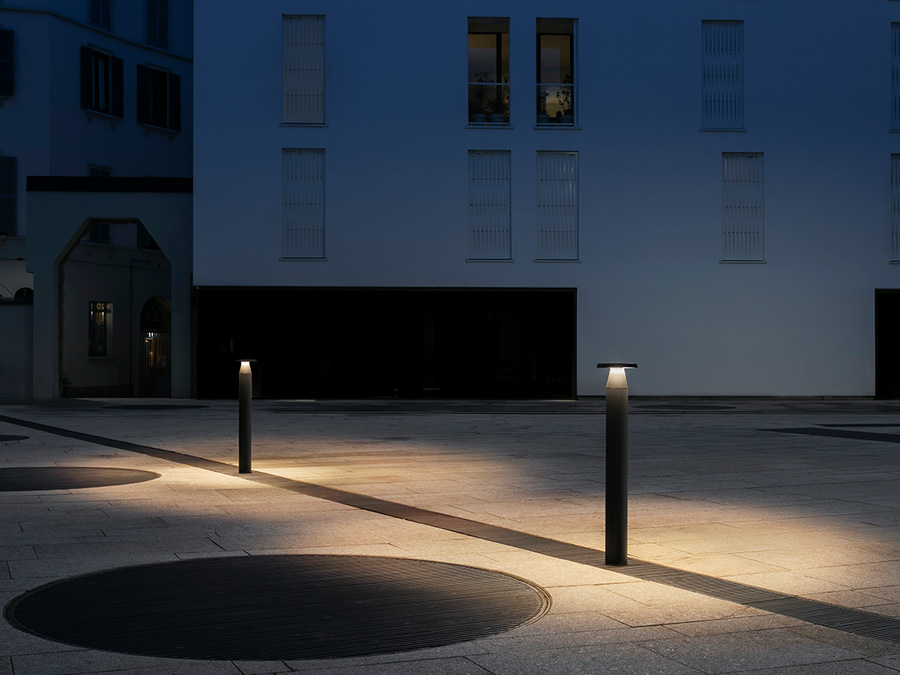| Location | Vicenza, Italy |
|---|---|
| Application | Paths and steps, Fountains and swimming pools |
| Project | traverso-vighy architetti |
| Light planning | traverso-vighy architetti |
| Photo | Alessandra Chemollo |
Corte Bertesina is an organic farm, located a few kilometres outside Vicenza, that has been the subject of a redevelopment project to achieve all-round sustainability. The project is the work of the traverso-vighy architetti architectural practice, which has restored and transformed the original structure of this typical nineteenth-century Venetian farm courtyard.
The development of a social farming project, which started in 2010 to offer job opportunities to young people with Down syndrome, has led to the complex restoration of the Corte. It has culminated in the creation of entirely new spaces, intended for production, sales, teaching and agritourism activities, that sit alongside the owners’ private quarters.
The traverso-vighy architetti architectural practice was responsible for the lighting planning, setting itself the objectives of energy conservation, light-pollution control and the occupants’ wellbeing.
Neva Mini 2 linear profiles, bracket mounted on the structural beams, light the shingles on the roof with a wash that creates a unique decorative effect. Neva 1.1 LEDs are installed indoors, in the private quarters, to draw attention to the modular panelling, and, in the study, completely recessed in the niches to light up their depths.
The lighting in the external areas has been designed to interfere as little as possible with the night-time darkness of a farming environment: Beam 2.0 fixtures pick out the driveway entrance, while Trevi fixtures are integrated into the pool of water in the courtyard to pick out the long wall of local stone.
Awards:
Big Architecture Awards 2018 – Zavod big
Winner
Premio Smart Building 2018
Winner
Corte Bertesina, Vicenza, Italy from L&L Luce&Light on Vimeo.

