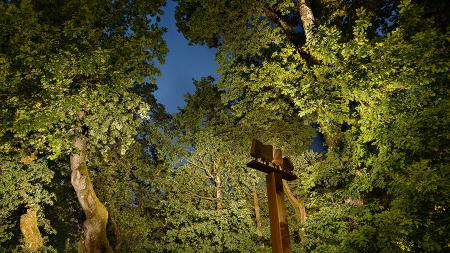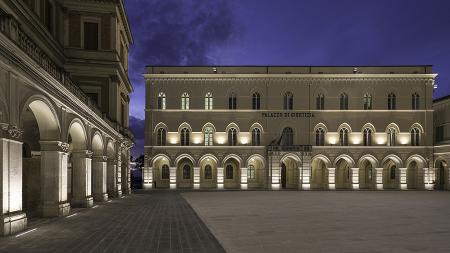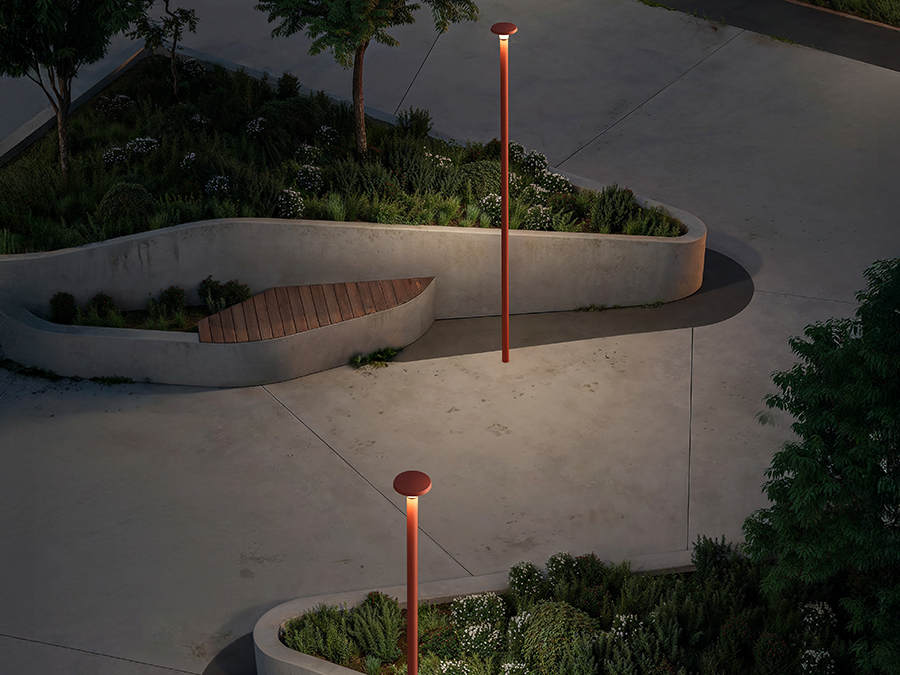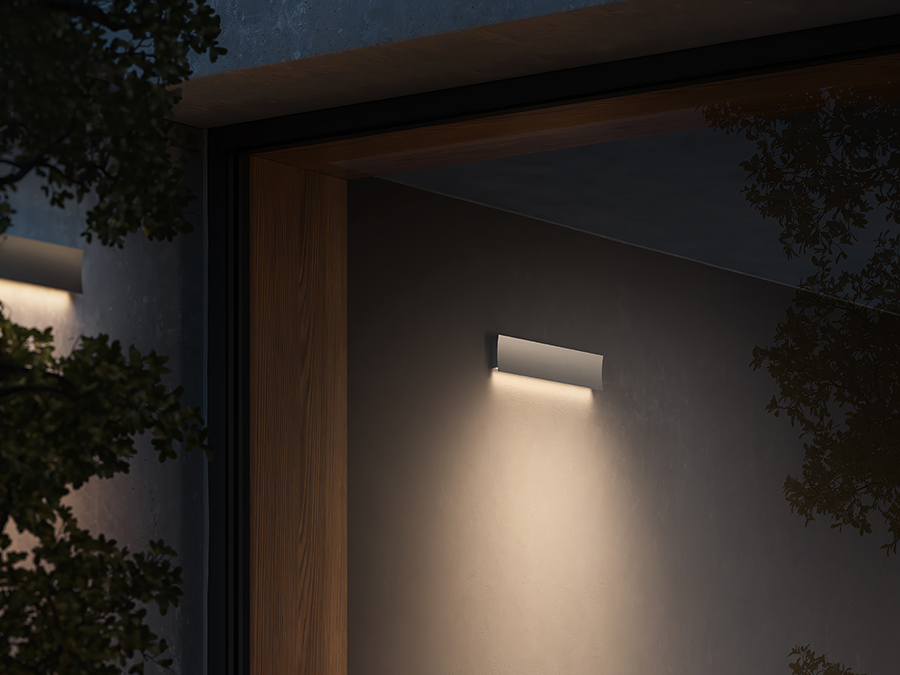| Location | Nichelino, Turin, Italy |
|---|---|
| Application | Facades |
| Light planning | Simona Cosentino architetto - lighting designer |
| Photo | Daniele Cortese |
The historic building that houses Nichelino’s town hall has undergone restoration work and received a new lighting scheme, designed by architect and lighting designer Simona Cosentino. The architect has given the building the role of luminous backdrop to the Piazza G. Di Vittorio, the square on which it stands.
The lighting design, approved by the Piedmont superintendency of cultural heritage, creates a synthesis that both enhances some of the building’s architectural elements and respects the equilibrium of the facade as a whole.
To achieve this, two different types of lighting come into operation, depending on the time of day. In the early evening, the architectural lighting positioned on the facade lends three-dimensionality to the building, elevating its details and materials. Then, as darkness deepens, lighting installed at a distance from the building comes into play, softening the shadows. The latter also creates coloured lighting scenes, which the town council uses for special occasions.
The combination of the two lighting solutions balances two opposing effects: on the one hand the dramatic chiaroscuro effects of the grazing light, and, on the other, the tendency of projected light to flatten details.
The architectural lighting on the facade uses Neva 2.1 and Neva Mini 1 linear profiles, installed in two different ways: recessed for the ground floor and on brackets for the first-floor cornice. Neva 2.1 fixtures, with 10°x40° elliptical optics, illuminate the windows, while Neva Mini 1 fixtures, with 11° narrow optics, pick out the facade’s six pilasters. Two more Neva 2.1 fixtures, with 45° optics, are installed between the windows of the central balcony on the first floor. The fixtures’ positions and beam angles have been carefully chosen so that they illuminate both the building’s long upper cornice and the facade’s individual projecting elements.
The lighting design for the facade is completed by two Lyss 1.0 projectors, with semicircular 20°x180° optics, which highlight the internal profiles of the two side arches of the main entrance to the town hall, and two Bright 2.4 uplights, with 13°x52° elliptical optics and anti-glare screen, which mark its side entrance.

Moraña, Pontevedra, Spain

Chieti, Italy

