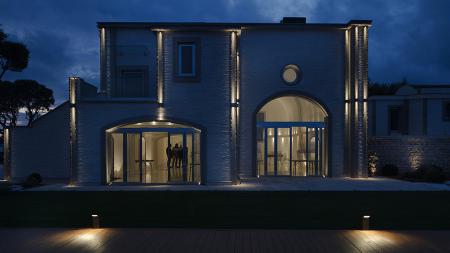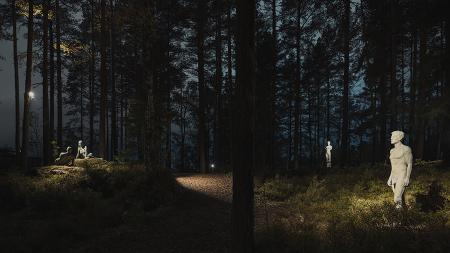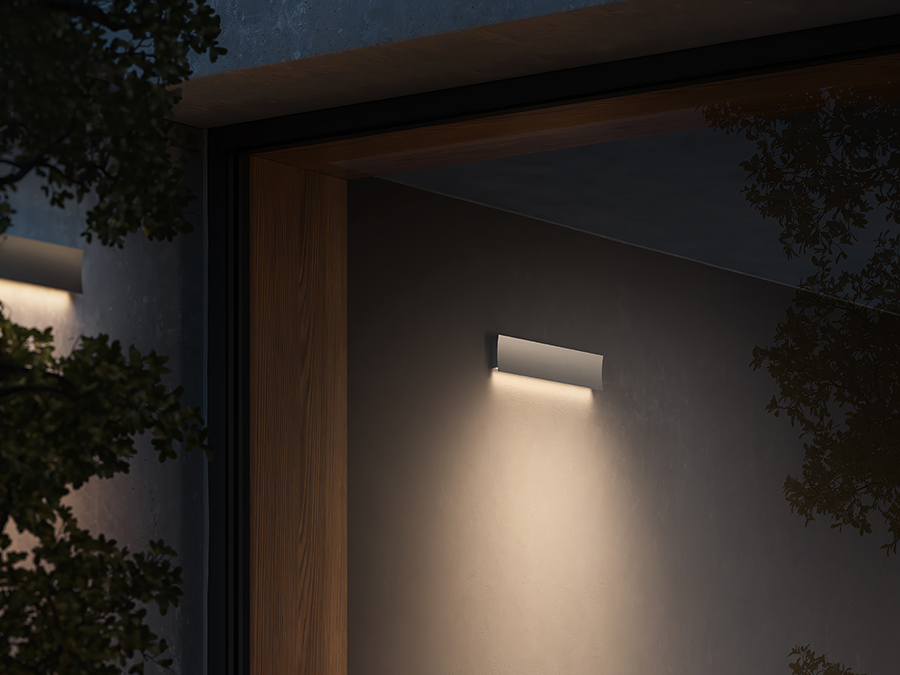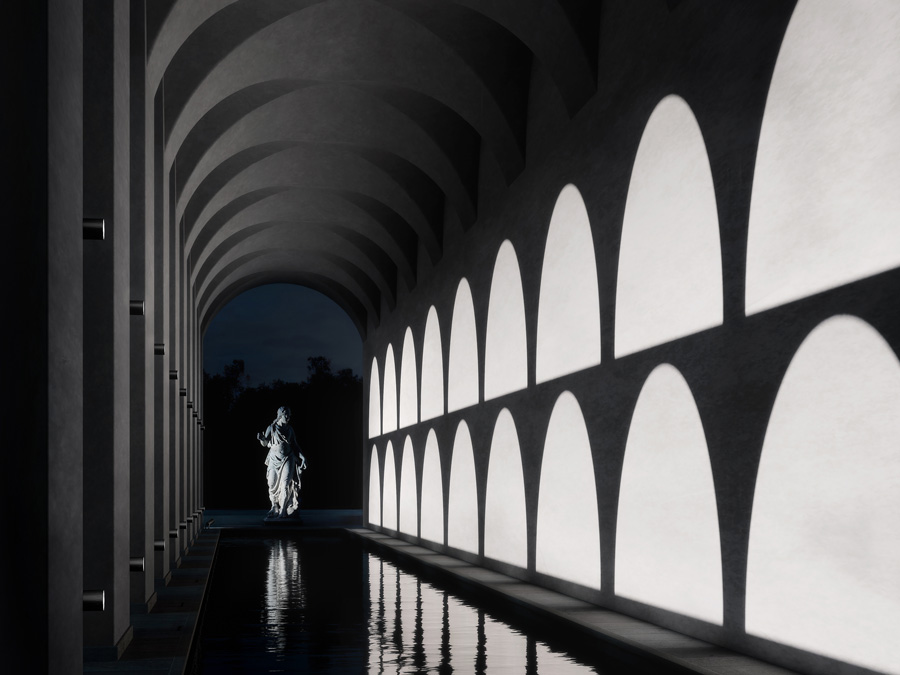| Location | Bucharest, Romania |
|---|---|
| Application | Facades |
| Light planning | LuceDomotica |
The project of renovating an old building in the historic centre of Bucharest, in order for it to become a new luxury hotel in the famous Hilton chain, also involved an overhaul of the internal and external lighting by LuceDomotica.
The main features of the historic building – the imposing internal staircase, the nineteenth-century glass ceiling and the facades – have been restored and enhanced. The building’s extension, with the construction of three new floors, has respected the Art Deco style of the original building: the new upper part makes extensive use of glass and represents the ideal fusion of contemporary and historical elegance.
The facades are picked out by the play of vertical lighting created with the Geko 6.1 double-beam wall-mounted lights placed between the windows. Kocca 1.1 wall-mounted fixtures, with 10° asymmetrical optics, are positioned on the pillars separating the ground floor windows; above these, Ella OUT 2.0 wall-mounted devices, with diffuse optics, are installed on the cornice. The vertical light beams from the Siri 2.0 projectors, with 12° narrow optics, underline the corners of the building and, together with the light effect produced by the Geko 6.1 wall lights, contribute to the distinctiveness of this building in the historic centre of Bucharest.

Bacoli, Naples, Italy

Sofiemyr, Norway

