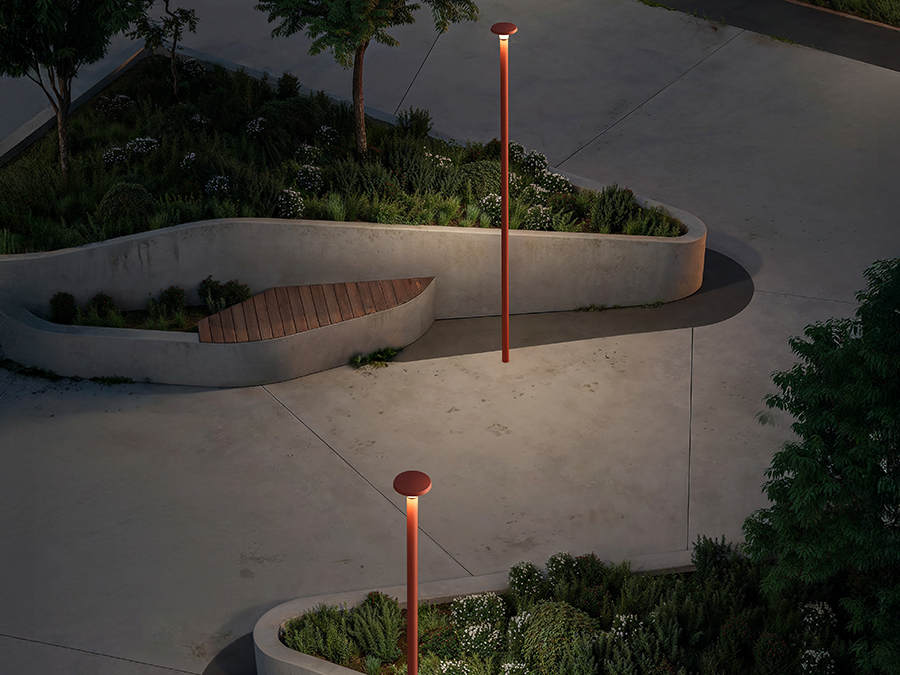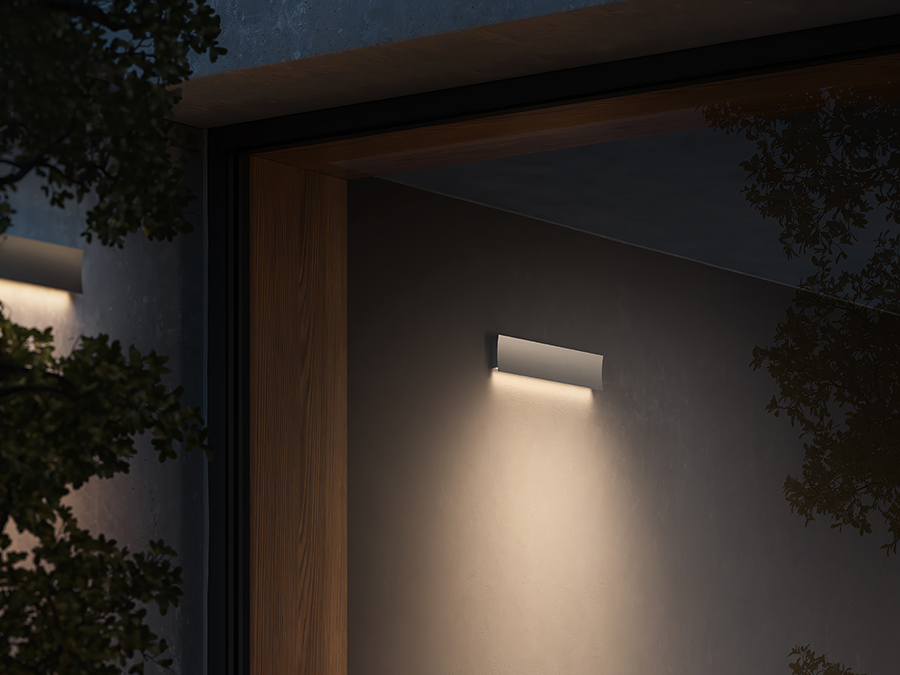| Location | La Morra, Cuneo, Italy |
|---|---|
| Application | Facades, Paths and steps |
| Project | arch Lara Spano, studio Ideawork1981. Landscape: arch. Pierpaolo Tagliola |
| Light planning | iLuminanti |
| Photo | Federico Moschietto |
In the heart of Piedmont, immersed in the vast hillside vineyards that encircle the Langhe, stands Agrisuite Il Cedro, a new style of agritourism that offers suites of rooms. The structure stands on the old Monfalletto Estate, property of the Cordero di Montezemolo family. It has four splendid independent apartments, an outdoor pool and an absolutely breathtaking view that includes the ancient cedar of Lebanon (cedro, in Italian) that stands imposingly between the rows of hills and gives its name to the estate.
The modern style and neutral colours of the interiors provide a pleasing contrast to the farm building’s exterior architecture, which remains appropriate to the location and its traditional agricultural origins. The project was designed by the architect Lara Spano of the Italian design company Ideawork 1981, who opted for natural materials, such as the wood used in the exposed beams and pool area or the stone cladding on the building’s corner pillars.
To complement the architecture, the lighting design, developed by Turin designers iLuminanti, deliberately sought lighting effects that maintained simplicity and restraint while highlighting the building’s surface materials and structural lines.
The minimalist and unobtrusive design of the fixtures installed in the outdoor areas allows the setting free expression. Double-beam Updown 4.0 wall lights with 22° optics were used on the main facade, while single-beam Geko 5.1 wall lights with 10° optics light the brick pillars from the attic to the ground.
Various L&L Luce&Light lighting fixtures are arranged in the greenery. Ice LED 1.0 recessed fixtures, sandblasted glass cubes of diffuse light, follow the perspective line of the driveway entrance that runs alongside the roses and perennial blooms, and can also be found among the grasses in the cor-ten tubs in the guest house courtyard. The same tubs also contain Ginko 1.0 projectors with sharp 38° optics and jasper green finish. Blending into the vegetation, these give volume to the foliage of the mulberry tree in the centre of the space. The platforms around the swimming pool are lit with a grazing light from Rondò 2.1 fixtures. These single-beam step lights have been chosen in a cor-ten finish to tone with the wood cladding surrounding the pool.

