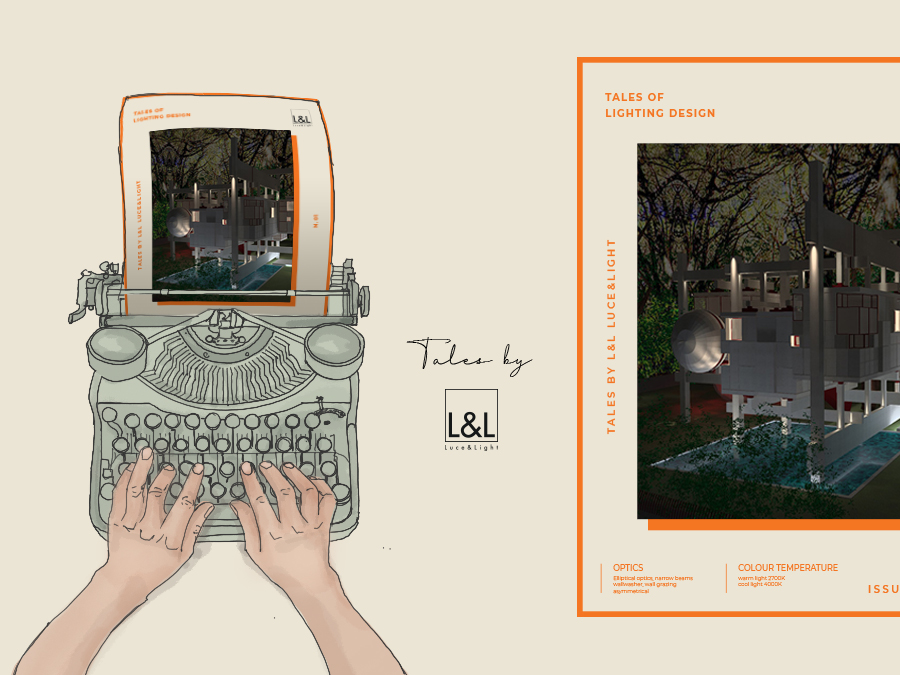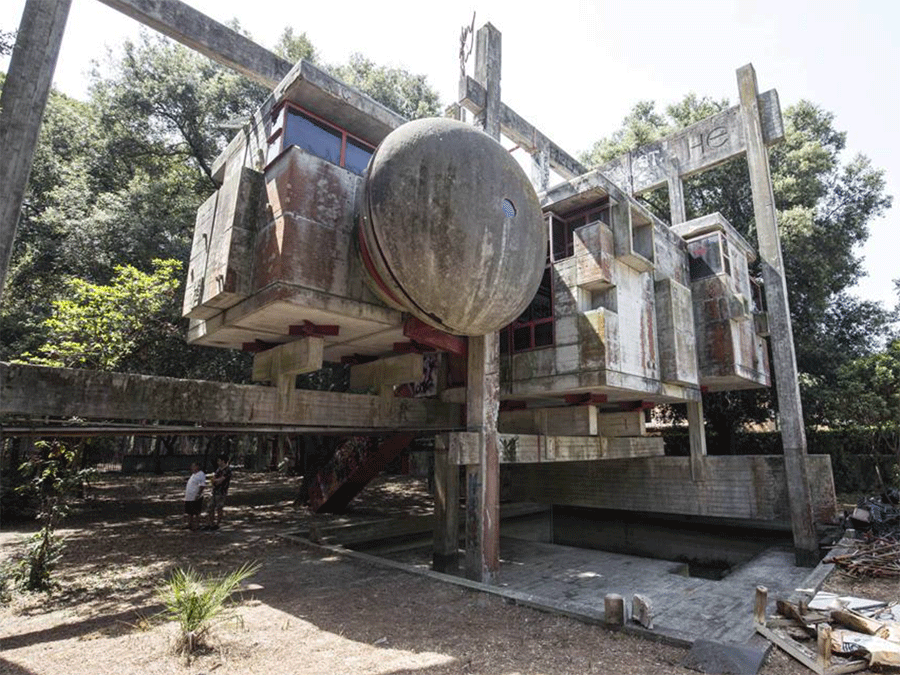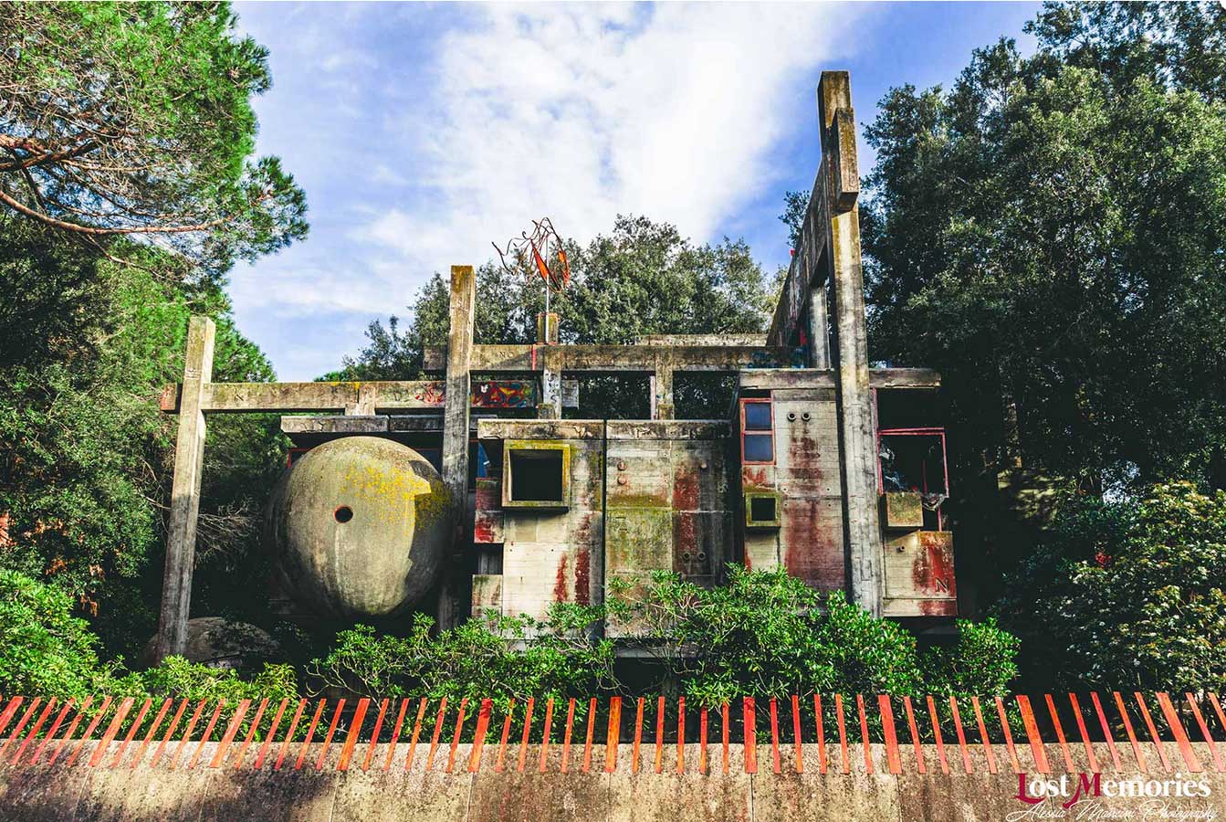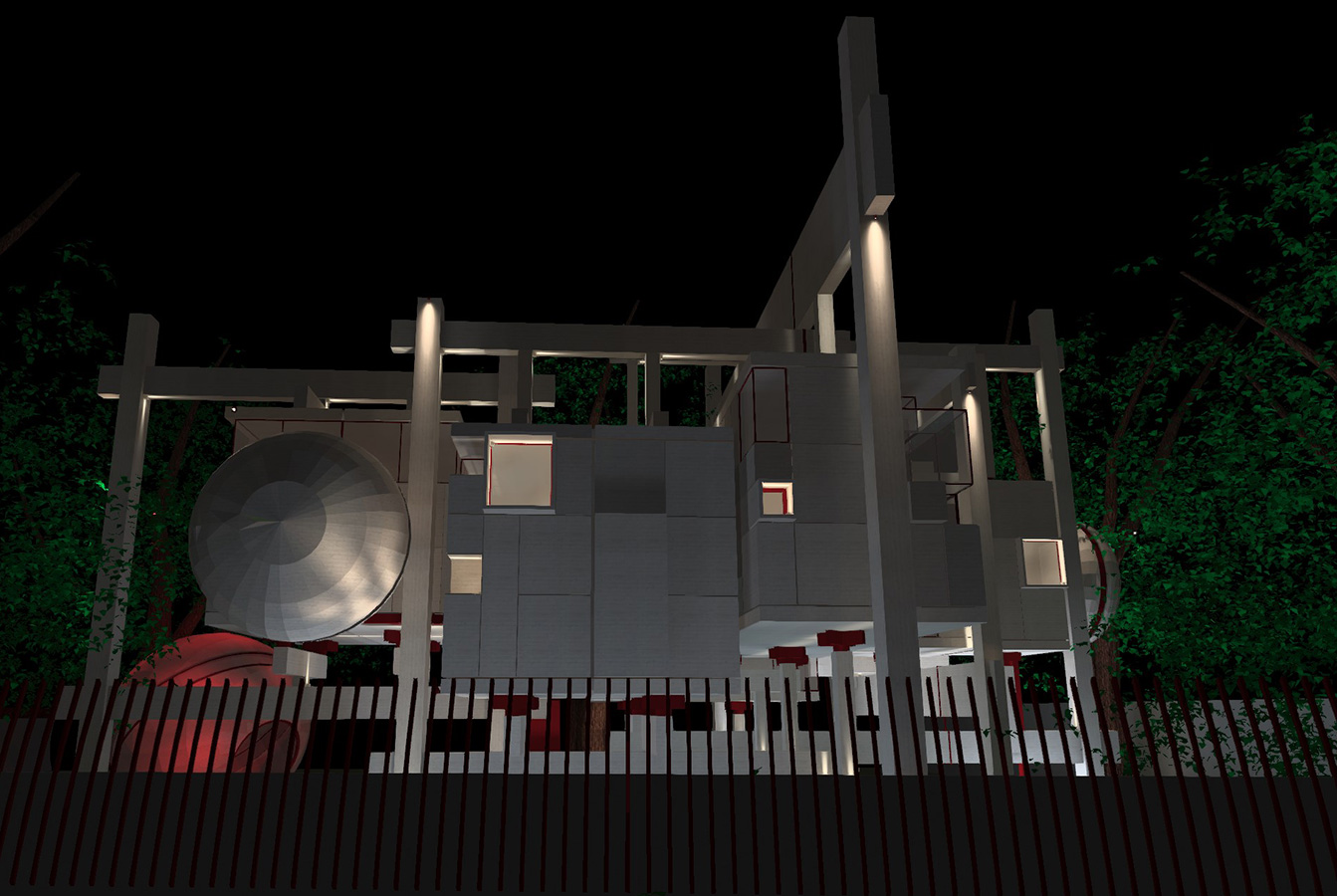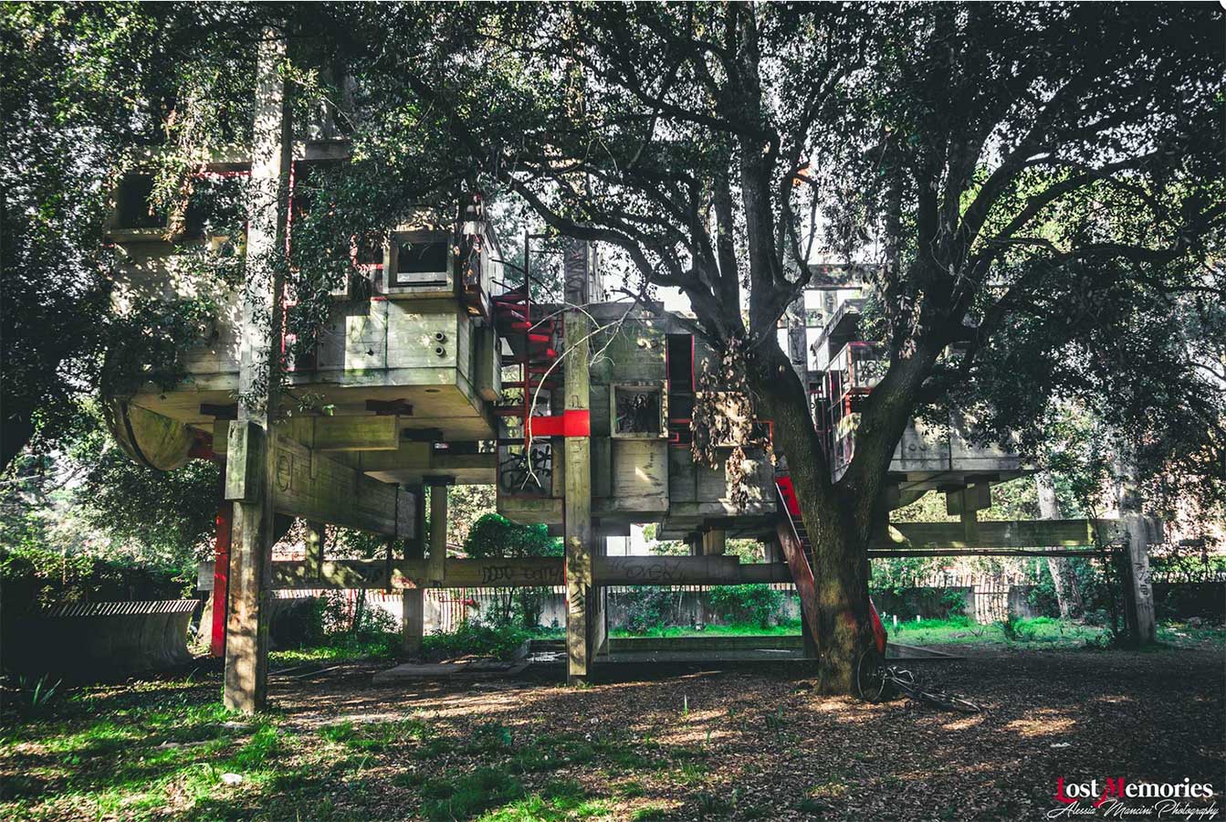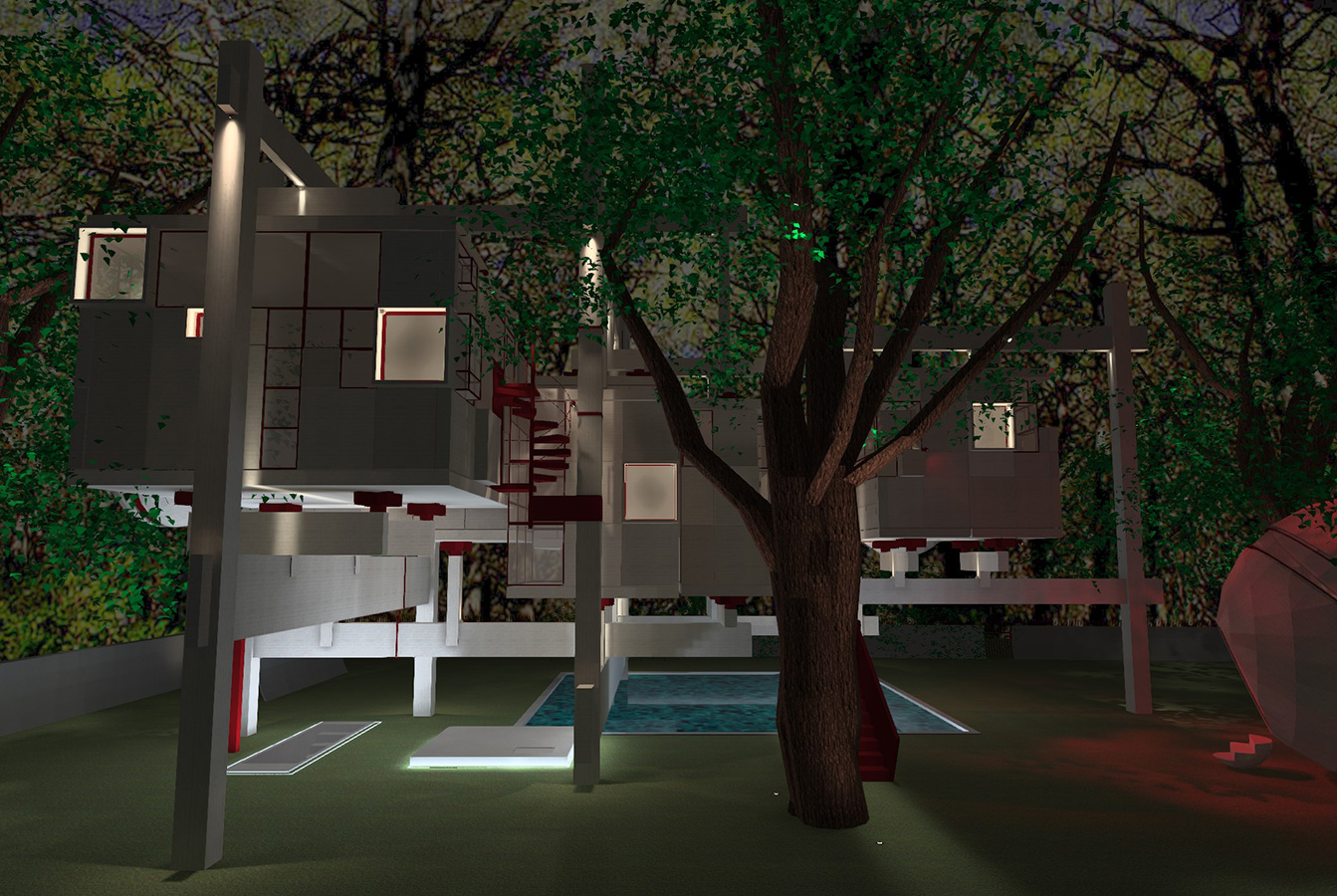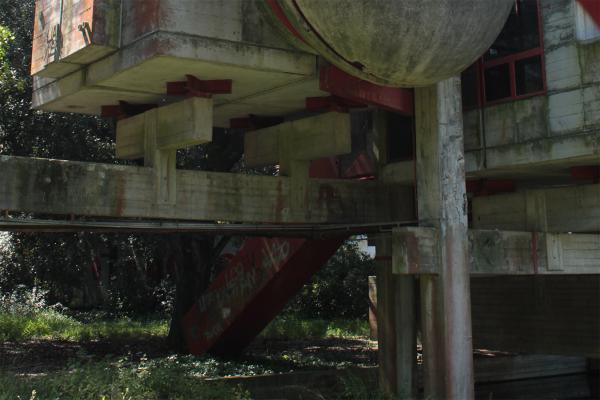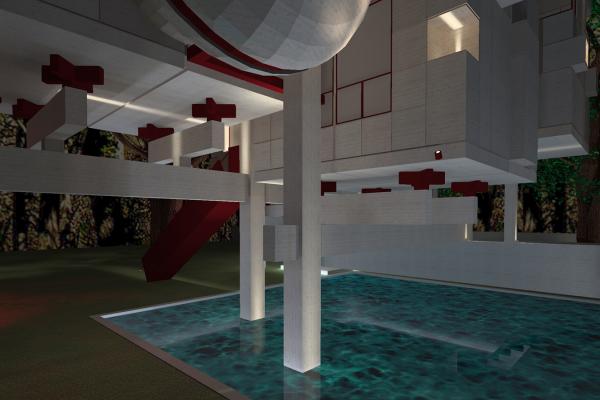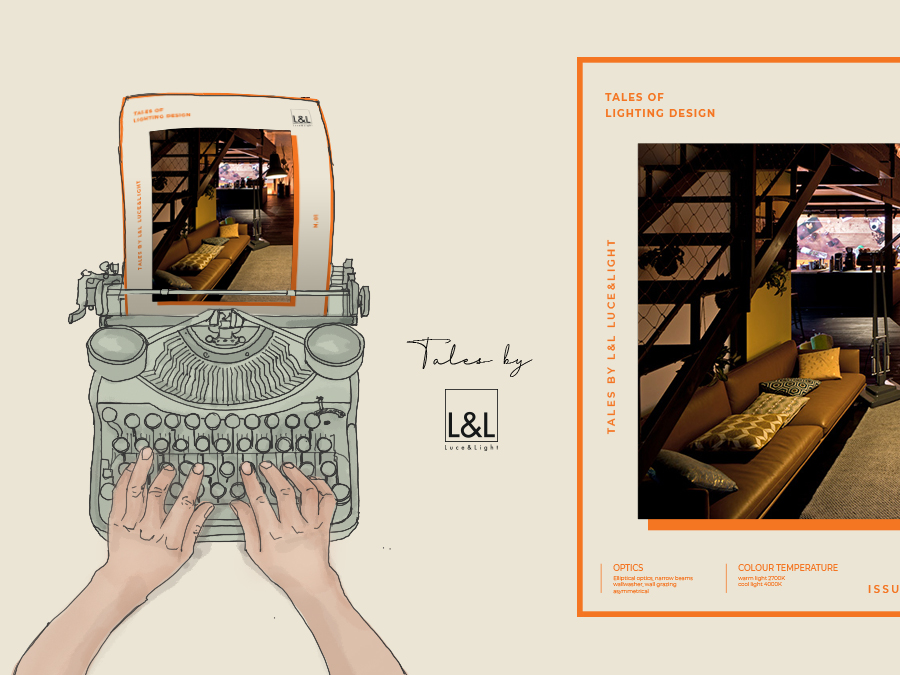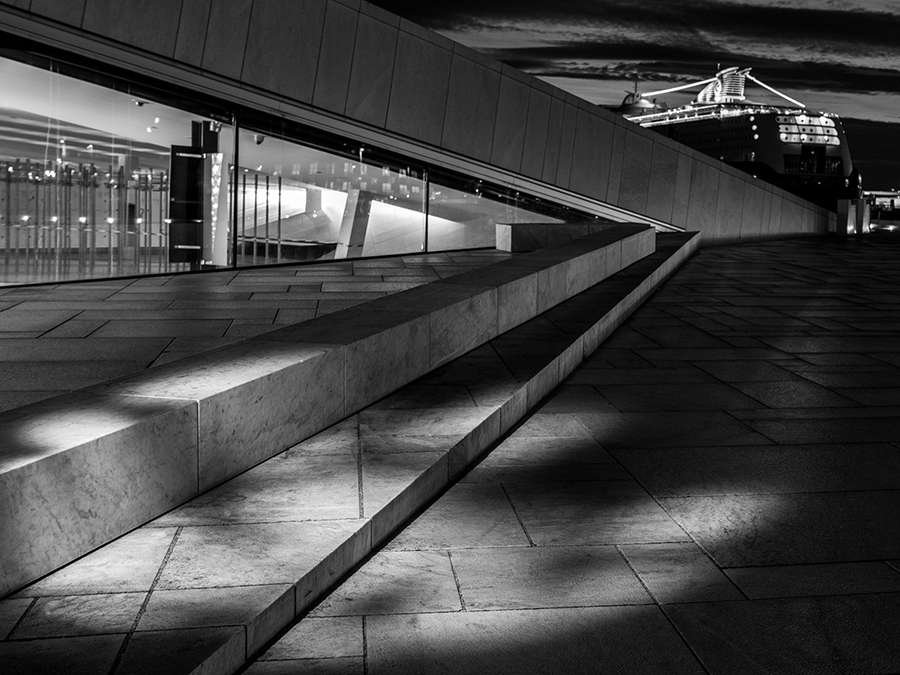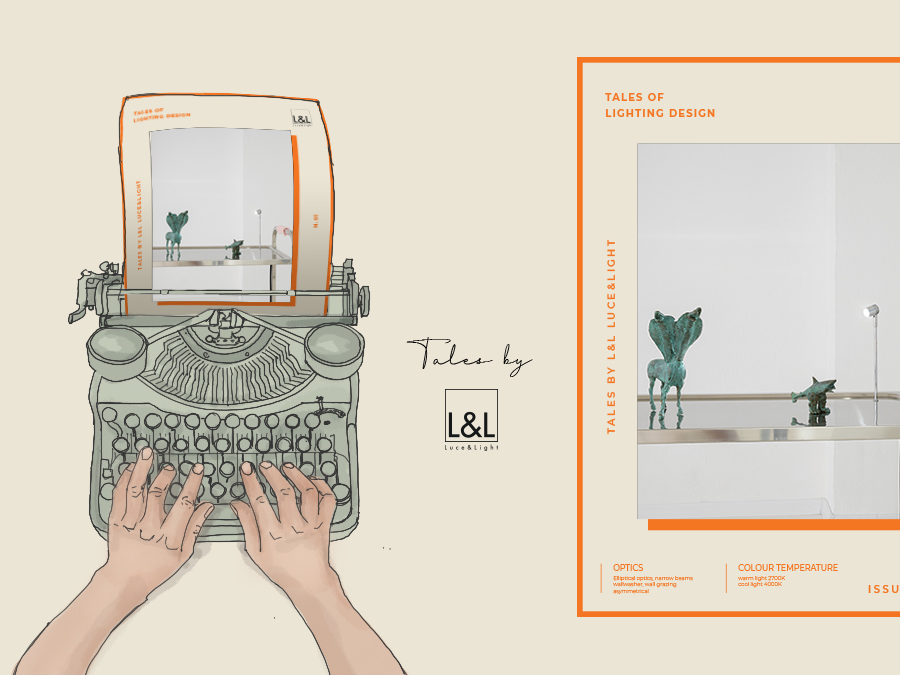Rome, late 1960s. The Roman middle classes, the artists and actors of Cinecittà, spent their summers on the coast near the Eternal City. Fregene was one of the most popular locations – the villas here were immersed in tranquil pine forests.
The architect Giuseppe Perugini purchased a plot of land and set about building his own personal beach house 1. The result, anything but an anonymous bourgeois residence, is today recognized as one of Italy’s most original 20th-century architectural works.
Lighting Casa Albero
Between 1968 and 1975, Perugini’s holiday home project became the pretext for an experimental work inspired by brutalist architecture that saw the convergence, in absolute freedom, of the creativity ... of an entire family. Because the Casa Albero (treehouse), or Casa Sperimentale (experimental house), as it is called, is the work of 3P: Giuseppe Perugini, his wife Uga De Plaisant, also an architect, and their son Raynaldo Perugini, who followed in his parents’ footsteps 2.
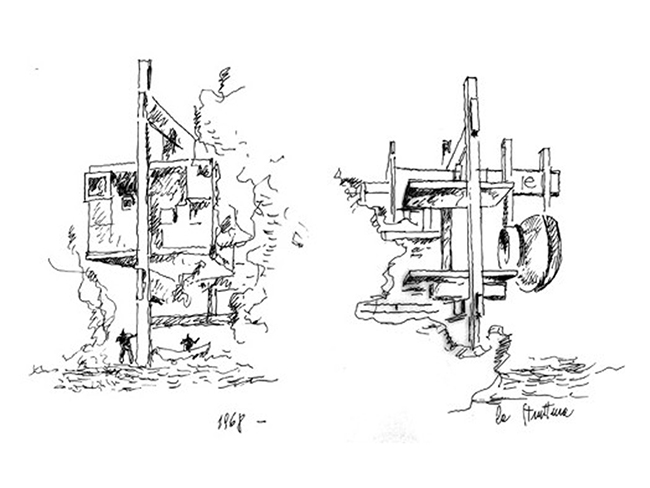
In the twenty years that followed, the Casa Sperimentale was used less and less by the Perugini family and, from 1995, the year of Giuseppe Perugini’s death, the building was abandoned to its own devices, suffering the damage caused by the passage of time, neglect and vandalism that marred it both inside and out.
The work’s original spirit remains intact, however, and it offers an authentic open-air lesson in architecture to all who pass by the building and have the intellectual curiosity to be open to it.
And, in response to this lesson in techniques, volumes, forms and experimentation, we have imagined what the Casa Albero would look like with exterior lighting.
Immersed in the Fregene pine forest, elevated from the ground and supported by exposed beams and pillars, this house seems to be suspended among the trees and itself resembles a tree, “with volumes that seem to hang from the branches of reinforced concrete.” 3
Two Brutalist architectural principles immediately catch the eye: the load-bearing structure that is deliberately highlighted rather than concealed, and the use of concrete, combined with just two other materials, glass, and red-painted metal 4.
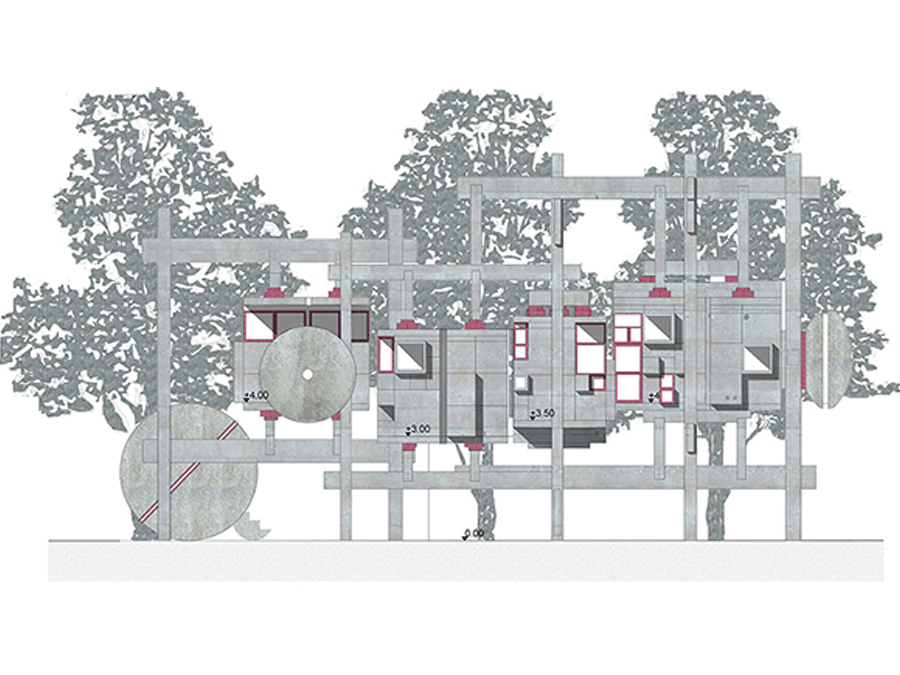
Casa Albero: elevation
(image taken from Laboratorio di Restauro, working group Coppola, Sugamusto, Tiani, Tipaldi, Torricella, years 2013/2014, Department of Architecture, Università degli Studi, Roma Tre)
Between the load-bearing pillars, the living space consists of cube-shaped modules. These cubes are arranged on different levels and are theoretically infinitely expandable within a concept of modularity and repetition. The overall effect is one of lightness, despite the heaviness of the main construction material, thanks to the horizontal and vertical slits that separate the concrete slabs and allow daylight to pass through 2.
The lighting design we have thought up for the exterior of the Perugini house aims to bring out the identity of the architectural work without distorting its original intention. Like the architects, we’ve played with intersecting lines, natural lights and shadows and with the colours red and grey. We’ve drawn squares upon squares and used light to convey the idea of the treehouse’s suspension and lightness.
We’ll lay out our design in stages, dividing the areas of the building into four levels.
But first we want to give you an overall impression:
The first level: the swimming pool and equipment rooms
The swimming pool and equipment rooms sit on the ground floor between the pillars of the supporting structure. The pool reflects the building that rises above it, expanding the space filled by the house.
To magnify the sensation of the suspension of the building above, just for this ground level, we’re using a cold white light, 4000K, to outline the contours of the pool and equipment rooms.
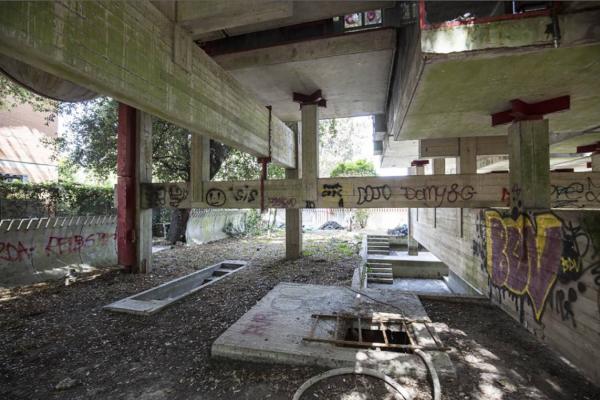
Photo: Corriere della Sera 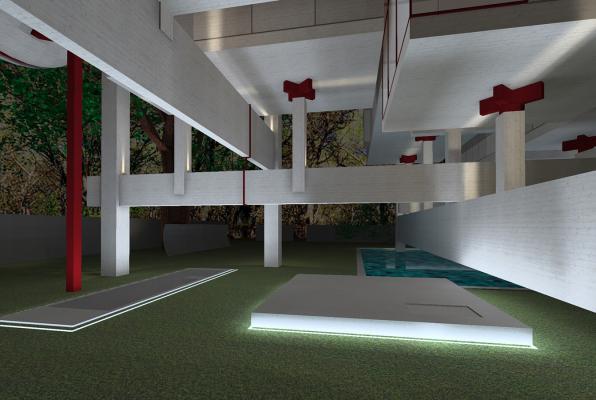
Rio 2, customized version with colour temperature of 4000K, 19W/m
The diffuse light rises bottom to top, following the square shapes of the various elements.
🔶 Diffuse recessed profiles are used around the access to the equipment rooms,
🔶 while the lines of light around the inner perimeter of the pool are created using linear profiles designed for underwater applications.
🔶 The two columns that emerge from the water are lit by Bright 316L recessed fixtures with narrow optics.
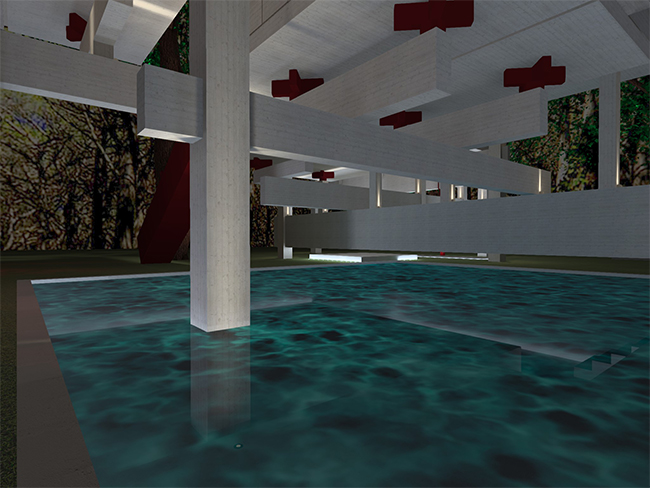
Rio Sub 2.2, customized version with colour temperature of 4000K, 19W / Bright 3.0 316L, 4000K, 9W, 11°
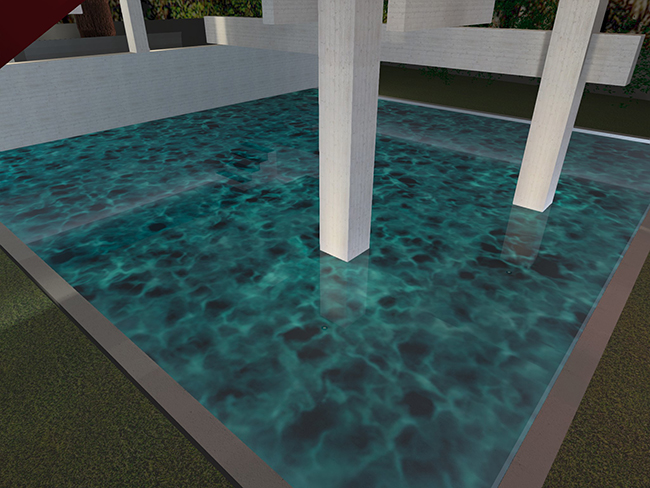
Rio Sub 2.2, customized version with colour temperature of 4000K, 19W / Bright 3.0 316L, 4000K, 9W, 11°
The second level: the supporting structure and the living spaces
Moving up from the ground floor to the actual house, that apparently chaotic jumble of pillars, slabs, modules and cubes, the light we’ve imagine for the main structure slips into the design without being invasive.
Compact projectors are placed at intersections, joints and corners and blend into the building because they replicate the two main colours, grey and red, respectively that of the reinforced concrete pillars and of the steel joints, stairs and frames. Finally, the intersecting lines between the modules are exploited to hide the fixtures’ power cables from sight.
The deliberate openings between modules lighten the structure and allow daylight to filter through. Small projectors, with a semi-circular blade of light, are installed at the junctions between the horizontal and vertical beams, creating a play of lines and intersections during the evening that imitate the effect sought by the architect.
These threads of light seem to support the structure, echoing the shadows created by the overlapping pillars during the day.
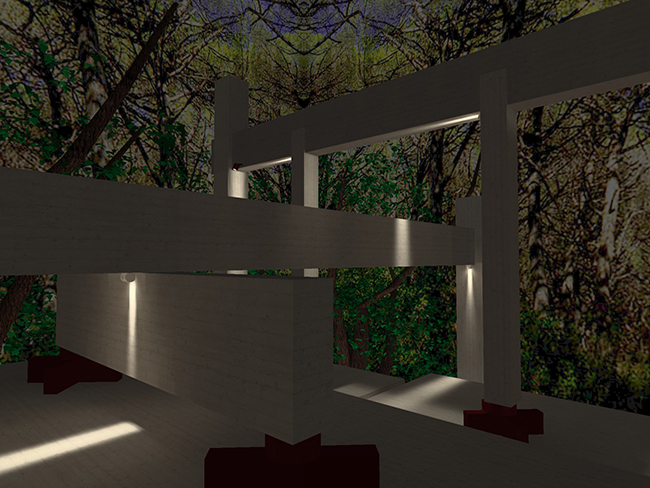
Lyss Mini 1.0, 3000K, 3W, clear 8°x160°, grey
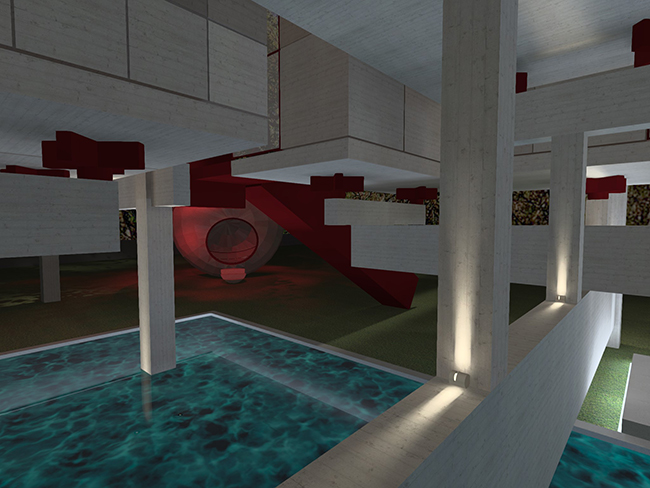
Lyss Mini 1.0, 3000K, 3W, clear 8°x160°, grey
The same projectors, placed on the windowsills, define the windows’ profiles, drawing squares within squares:
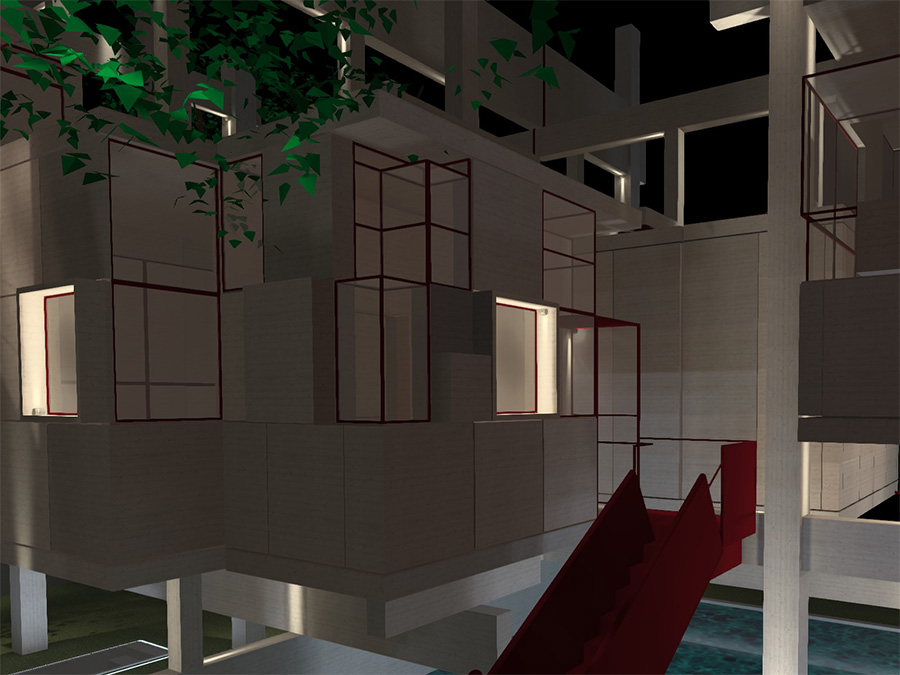
Lyss Mini 1.0, 3000K, 3W, clear 8°x160°, grey
The lighting of the main structure of reinforced concrete is completed by demarcations of light descending from the vertical beams that support the villa. The narrow 11° beam gives greater verticality, helping to separate this level from the one below – where the lighting also has a cooler colour temperature – and echoes the lightness of the original design. In this case, the small projectors are finished in red so they become a decorative element in their own right.
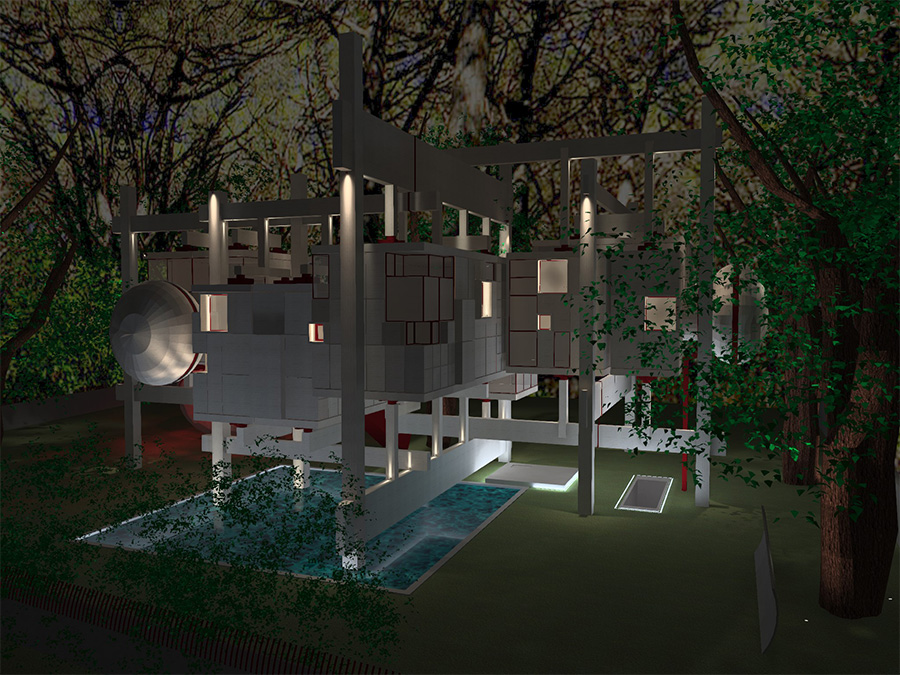
Ginko 1.0, 3000K, 3.5W, 12°, customized version with red finish / Lyss Mini 1.0, 3000K, 3W, clear 8°x160°, grey / Rio 2, customized version with colour temperature of 4000K, 19W/m / Rio Sub 2.2, customized version with colour temperature of 4000K, 19W / Bright 3.0 316L, 4000K, 9W, 11°
The third level: the external staircase and toilets
The access staircase is a drawbridge – it can be raised from the ground to turn the treehouse into a safe and secure roost for its inhabitants. Its shape and colour make it resemble a playground slide. A long, narrow beam of light discreetly illuminates it, extending an invitation to climb up and enter the house: the fixture is attached to the branches of the tree facing the staircase.
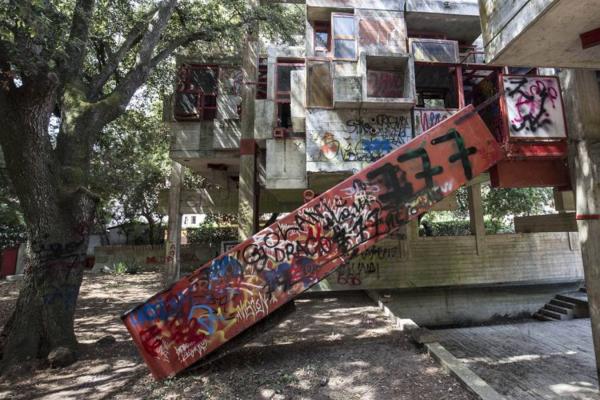
Photo: Corriere della Sera 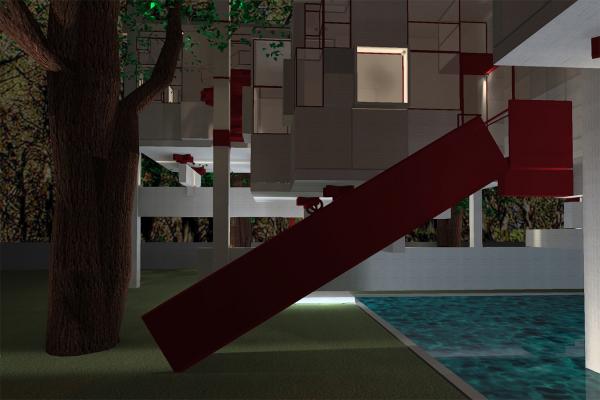
Lyss 1.0, 3000K, 7W, clear 10°x180°, cor-ten, with customized bracket
Trees are a fundamental presence in Perugini’s project, from the initial idea of a building that would appear to be suspended, now appositely known as “Casa Albero” (treehouse), to its creation in an arboretum, the trees of which cast shadows on the exterior walls and the surrounding ground during the day, in a constant dialogue with the structure.
The shadows cast on the building by the foliage are replicated at night on the spiral staircase through the use of projectors with shadow-effect filters. The stairs are illuminated with dappled light as if shaded by the leaves on the trees.
A delicate, impalpable, three-dimensional lighting effect, this imitation of daylight avoids a sharp break in the visual experience when moving from day to night.
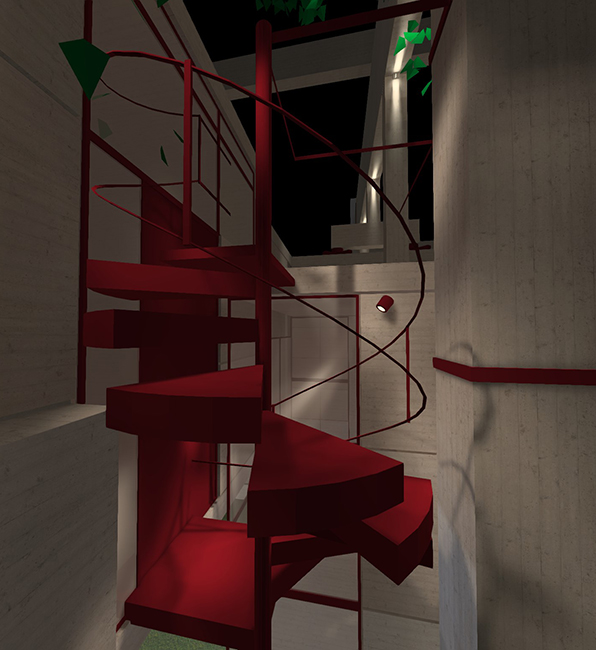
The geometry of the squares, cubes and straight lines of the living space is interrupted only by two spherical elements, which give the impression of shells attached to the building: these are the home’s toilets.
From outside, they are illuminated by projectors with shadow-effect filters, attached to the trees and the building. Here, too, to thoroughly integrate the lighting fixtures into the design, the projectors mounted on the building are red, while the ones attached to the trees are jasper green, the colour we developed for landscape lighting.
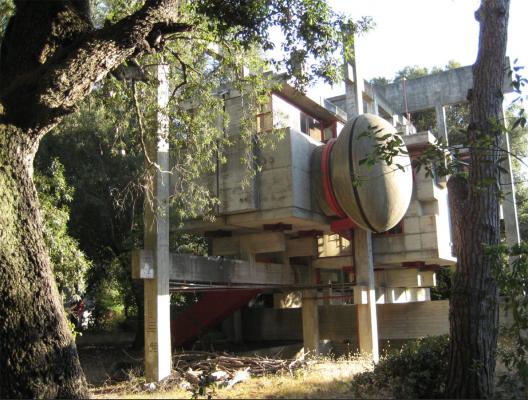
Photo: Archweb 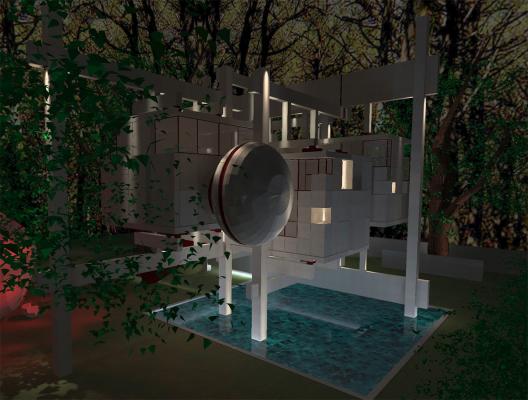
Ginko 3.0, 3000K, 15W, 48° sharp, shadow-effect filter, customized version with red finish / jasper green
The fourth level: the garden and the ‘thinking space’
The garden that surrounds the Casa Albero is the subject of the final section of the lighting design. The only architectural element detached from the main body of the building is the Palla, the ‘thinking space’, a meditative place conceived by the architect. It takes the form of a cement sphere, a geometric element that evokes the idea of perfection. The round structure has no windows, but natural light filters in through the main opening and through a slit running around the sphere’s circumference.
To light the Palla, immersed in the garden’s greenery, we propose the same solution we used for the architectural elements on the third level: a dappled light produced by a shadow-effect filter on the projectors. A certain discontinuity with the lighting for the house is achieved by adding a dichroic filter to the fixtures.
This visual break, using an accent colour, identifies the thinking space as a separate element in the overall design and places it centre stage by lighting it from different angles. The red, of course, references the steel details on the main structure – the only colour to be repeated at different points on the building.
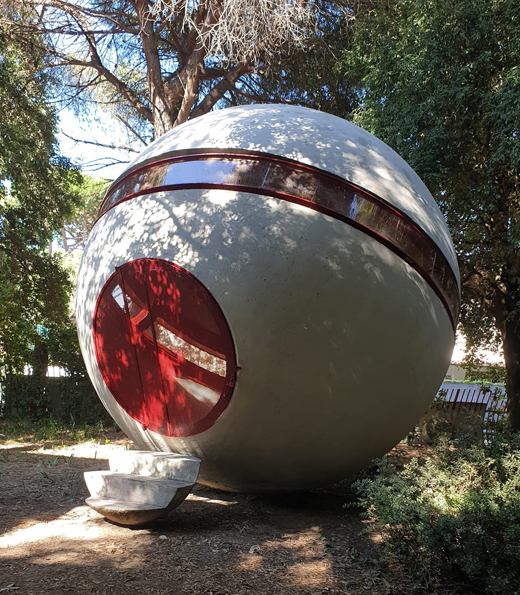
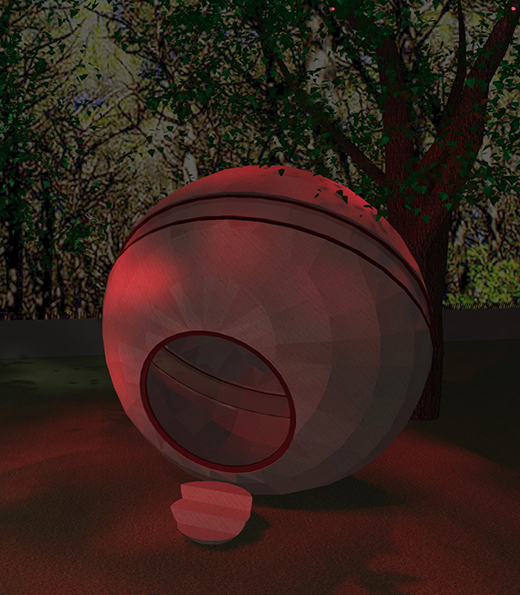
Ginko 3.0, 3000K, 15W, 48° sharp, shadow-effect filter and red dichroic filter
The Ginko projectors that light the Palla have a jasper green finish when mounted on the trees, and red when hidden within the main building.
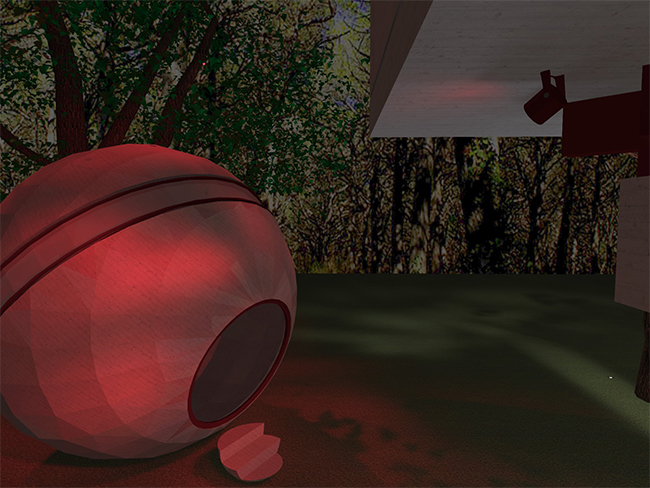
Ginko 3.0, 3000K, 15W, 48° sharp, shadow-effect filter and red dichroic filter, red
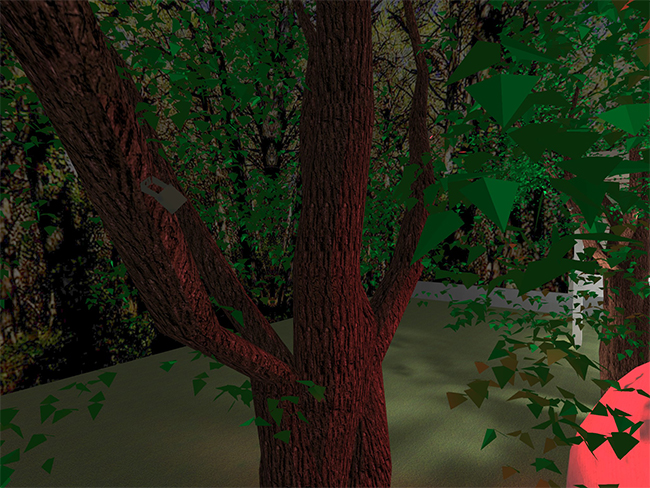
Ginko 3.0, 3000K, 15W, 48° sharp, shadow-effect filter and red dichroic filter, jasper green
The same projectors are used to cast puddles of light in the garden, with the idea of recreating the dappled light of day at nighttime. The trunks of the two main trees in the scene are lit bottom to top with Bright 3.F recessed fixtures.
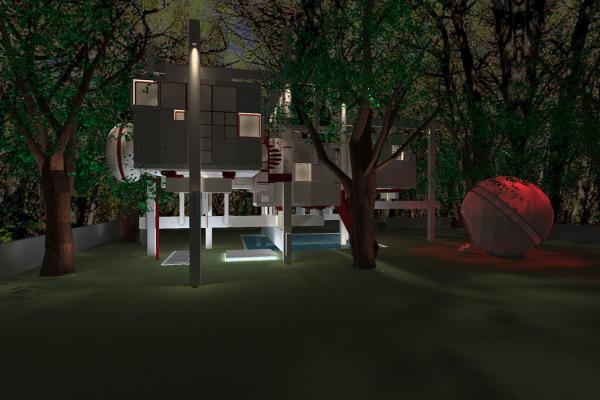
Ginko 3.0, 3000K, 15W, 48° sharp, shadow-effect filter, jasper green 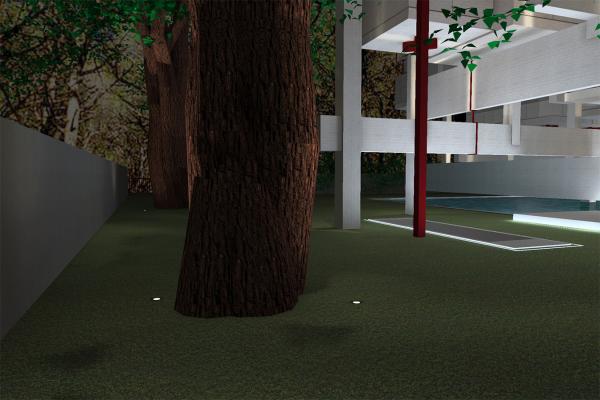
Bright 3.F, 3000K, 10W, 21°
The rebirth of Casa Albero
Rome, 2020. Twenty-five years have passed since the death of architect Perugini, and his Casa Sperimentale is still being talked about. It has deservedly returned to the public spotlight thanks to an exhibition at the Weissenhof Gallery in Stuttgart 5 and the establishment in Rome of a committee tasked with its protection.
The Comitato permanente per la tutela della Casa Albero (the committee for the protection of the treehouse) has already cleaned the Palla and other sections in the main structure of the graffiti that has built up over the years of neglect 6. The new organization’s intention, espoused by the current owner, architect Raynaldo Perugini, is that Casa Albero should become a public space, a cultural centre that can host initiatives and events aimed at enhancing its educational and cultural potential. This signals a return to its origins for Perugini’ s work, with its intrinsically experimental and open nature, in a reversal of the degradation and neglect that we are unfortunately used to seeing in Italy.
Our small initiative, undertaken with open hearts and lights, is intended to help spread the word about an important but little-known architectural work and about the passion that drives the volunteers of the committee for its rediscovery and reassessment.
Is there an abandoned piece of architecture that you’d like to see revived with light?
Bibliography
1. Elle Decor, Dentro la casa più sperimentale di Fregene (Inside the most experimental house in Fregene), https://www.elledecor.com/it/case/a36670658/casa-sperimentale-albero-fregene-giuseppe-perugini/ (20/07/2021)
2. Instoria, La "casa albero" a Fregene. Un'abitazione dalle mille accezioni (The "treehouse" in Fregene. A house with a thousand meanings), http://www.instoria.it/home/casa_albero_fregene.htm (20/07/2021)
3. Archweb, Casa sperimentale a Fregene (Experimental house in Fregene), https://www.archweb.com//architetture/opera/Villa-Perugini-Fregene/ (20/07/2021)
4. ArchiDiAP - Dipartimento di Architettura e Progetto - Sapienza Università di Roma (Department of Architecture and Design – Sapienza Università di Roma), https://archidiap.com/opera/casa-sperimentale/ (20/07/2021)
5. Artribune, La Casa Albero di Fregene protagonista di nuovi studi (Casa Albero in Fregene the subject of new studies), https://www.artribune.com/television/2019/03/video-la-casa-albero-di-fregene-protagonista-di-nuovi-studi/ (20/07/2021)
6. Comitato permanente per la tutela della casa albero (the committee for the protection of the treehouse), http://www.casaalberoperugini.it/ (20/07/2021)
Artribune, Architettura: nasce il Comitato Permanente per la tutela della Casa Albero di Fregene (Architecture: the committee for the protection of Casa Albero in Fregene is born), https://www.artribune.com/progettazione/architettura/2020/09/architettura-nasce-il-comitato-permanente-per-la-tutela-della-casa-albero-di-fregene/ (20/07/2021)

