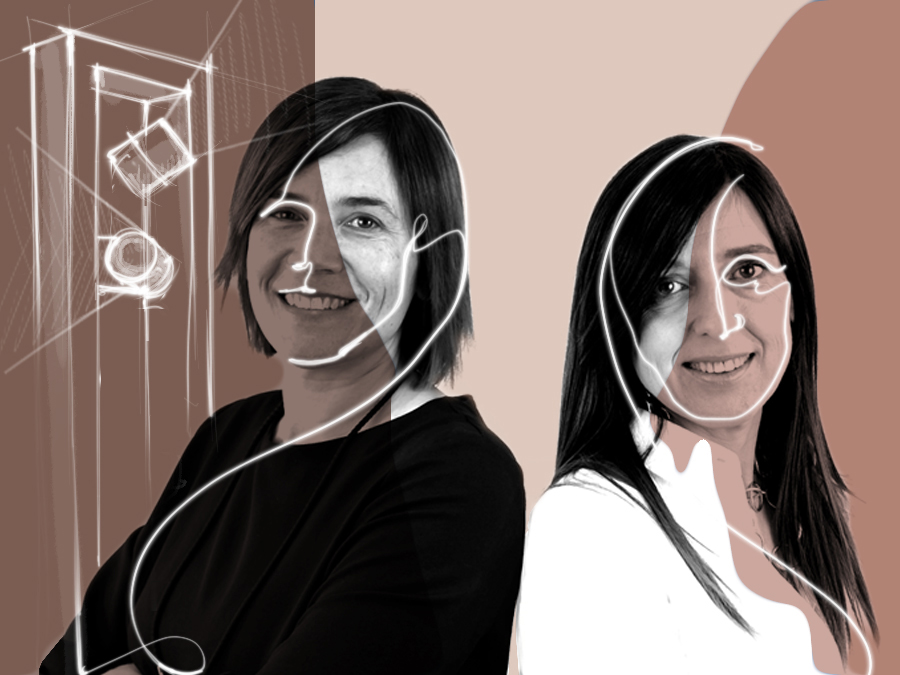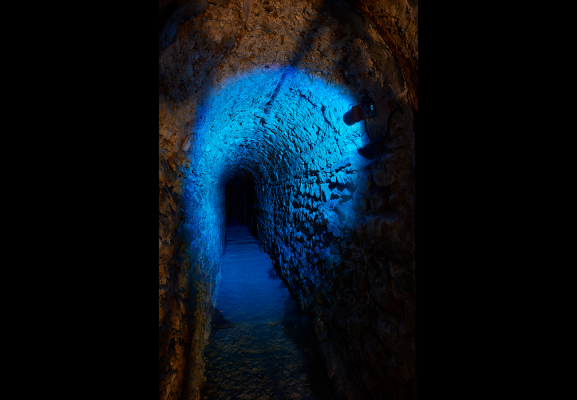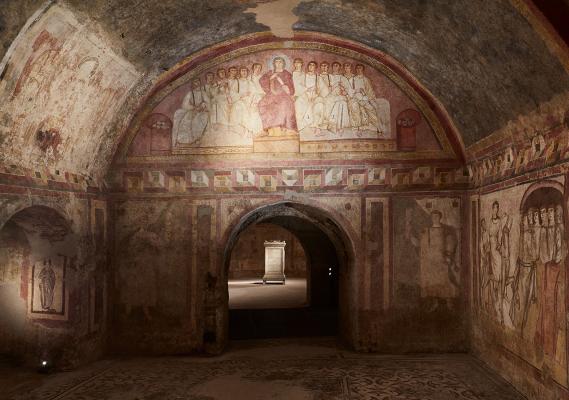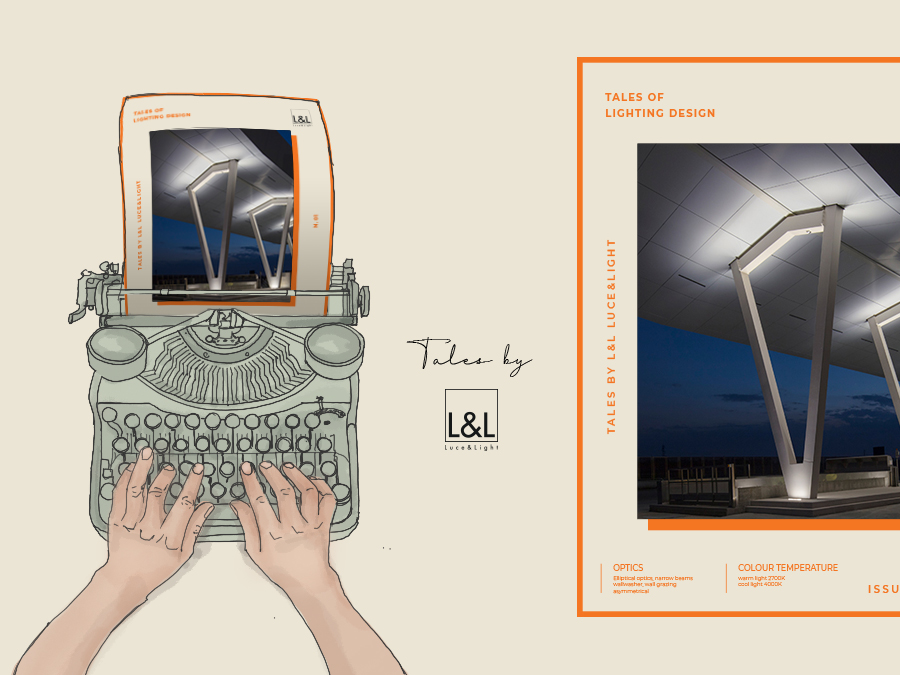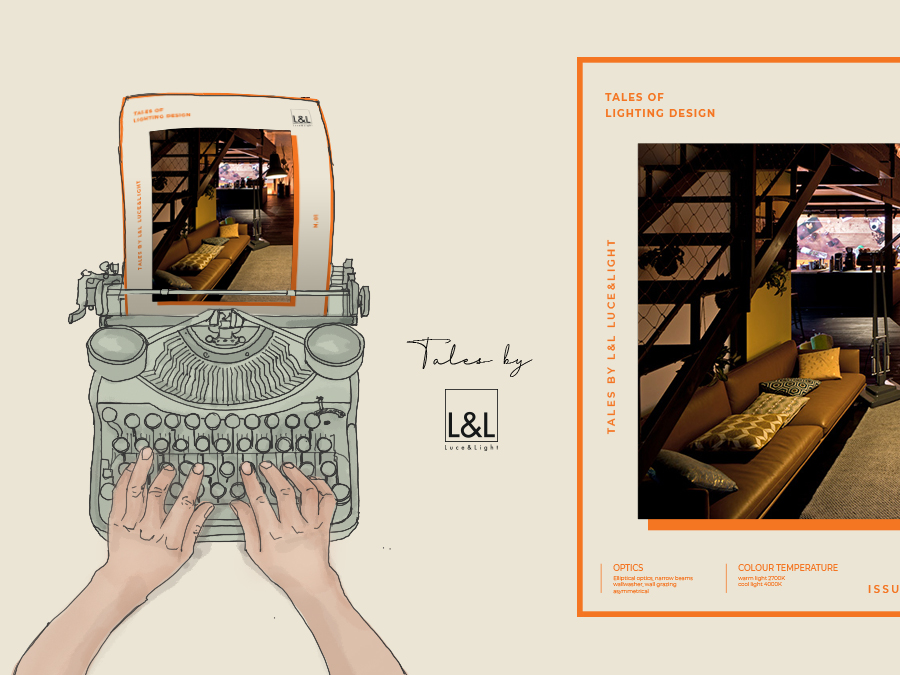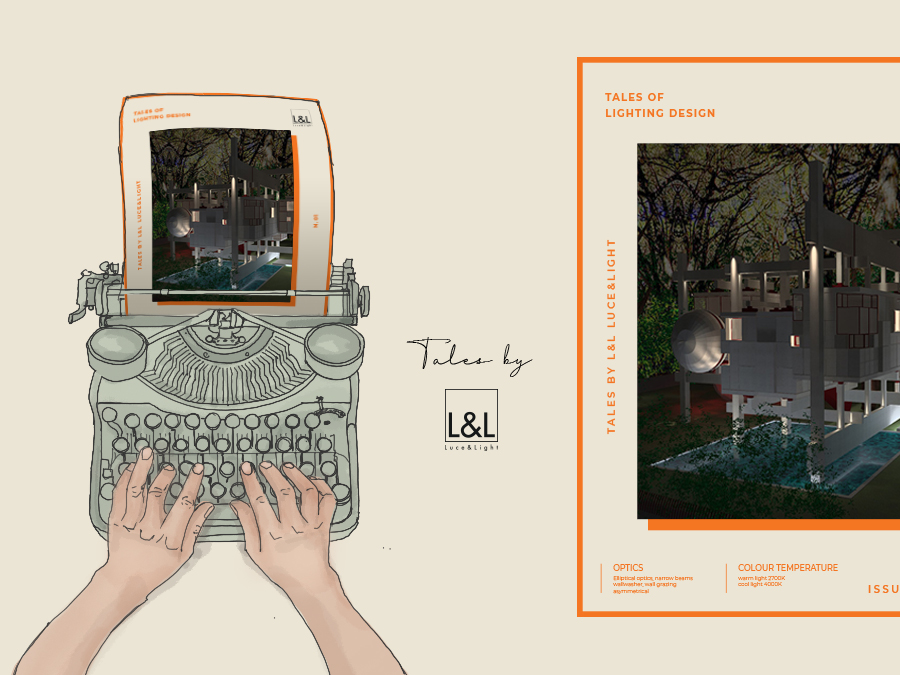At the end of the long restoration of the Hypogeum of Santa Maria in Stelle, Lucearchitettura in Verona designed the new lighting for it. Let’s take a closer look at the thinking behind the lighting concept in the words of lighting designers Cinzia Todeschini and Lorella Marconi.
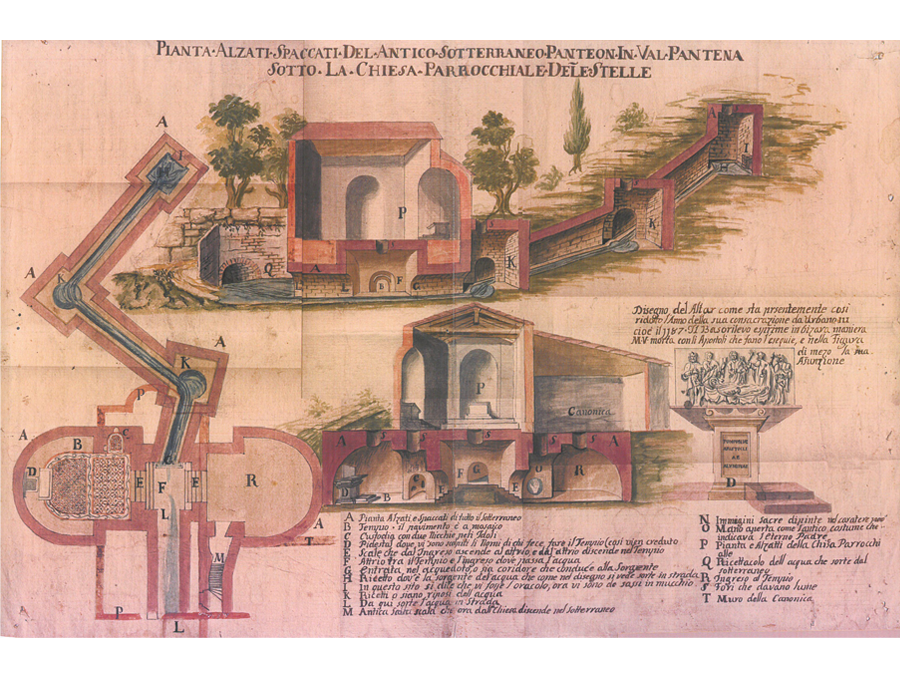
Watercolour drawing of the Hypogeum, by Gaetano Cristofali, from the second half of the 18th century.
Antolini Luigi. L'Ipogeo di Santa Maria in Stelle. Dalla romanità al cristianesimo. Verona: Edizioni Stimmgraf (2019)
The state of the art
The Hypogeum of Santa Maria in Stelle is a container for events that have occurred through the centuries, sometimes following one another, sometimes overlapping; our objective was to use light to help us tell those stories. With this in mind, we devised lighting scenes for each space, respecting the chronology of the events and highlighting details and elements that aid in their telling.
The first time we entered the Hypogeum of Santa Maria in Stelle, we did so with a very analytical approach. This experience has enabled us to truly understand the magnificence and importance of the work we were called upon to light.
Because we had been put in charge of the new lighting project, we had the twofold purpose of gathering as much information as we could about the site and assessing the distribution, locations and type of the old installation. The old lighting system had a single switch, revealing everything from the start. This made visitors feel disoriented and start moving around without any clear idea of where they were going. The guides had to rely on their own abilities to attract the visitors’ attention.
What was very clear from the outset was the purely functional purpose of the old installation. Neither the position of the lighting fixtures nor the quality of the light itself suggested that it had been designed to enhance its surroundings.
What did it look like before?
Click here to find out
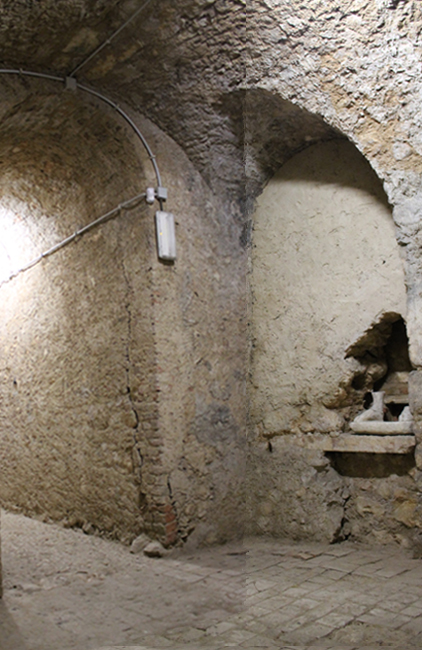
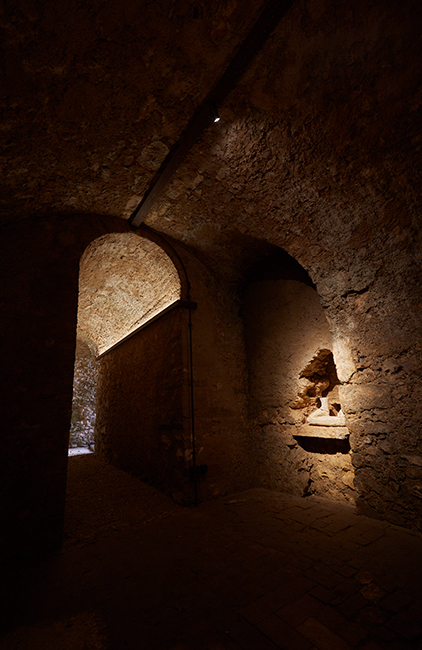
We looked at the morphology of the site and assessed the different heights and dimensions of the spaces. We quickly realised that, once we moved away from the entrance, we lost all contact with the outside world and instead became aware of the high level of humidity in the air, the smell of the earth and the sound of water as the light levels dropped and we were enveloped by the elements. Only after that did our eyes begin, with a struggle, to take in the details of our surroundings.
At the end of a long period of listening to and familiarising ourselves with the place, the project took life naturally.
The 19th century entrance
The lighting on the staircase of the 19th century entrance consisted of a single waterproof lamp placed centrally on the vault above the steps. Its position, at visitors’ eye level, created a strong glare that, instead of helping those entering to adapt to the dark, increased the feeling of insecurity that people experience when they move from a very well-lit environment to one with little light.
Our design concept took expression in artificial indirect lighting on the ceiling mixed with natural light on the steps. To increase the sense of security, we decided to simultaneously light, using a projector fitted with elliptical optics, the statue of Publius Pomponius, which stands facing the arrival point of the staircase. We could have chosen to light the sculpture later, once visitors reach the bottom of the steps, but this would not help them enter the underground space with confidence.
What did it look like before?
Click here to find out
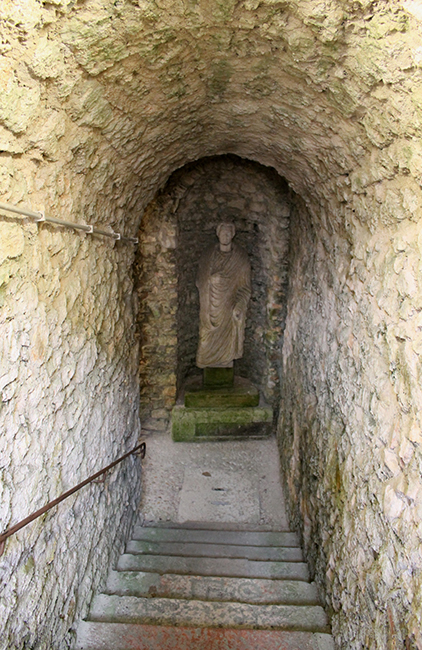
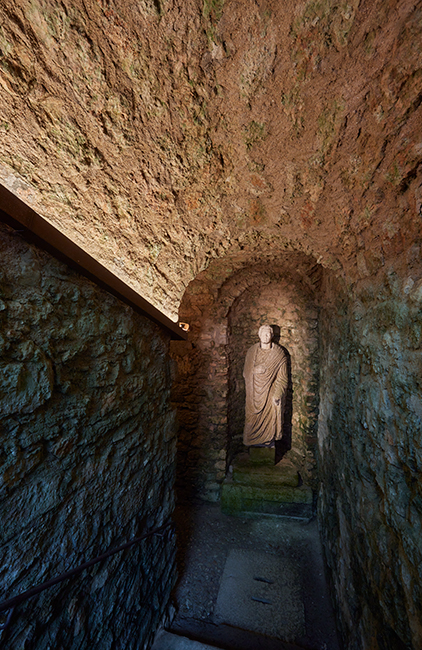
The lintel
In the ancient entrance, the previous lighting system provided a cold, poor-quality light, coming from a single point near the ceiling. Its diffuse output did nothing to help the individual elements stand out.
The important lintel with its Latin inscription, for example, went almost unnoticed without the guide’s spoken reminder. Indeed, the lighting in the conduit, already switched on, encouraged people to move down it to reach the centre of the Hypogeum, missing out a lot of interesting details. With our work, we wanted to immediately direct the observer’s gaze to the lintel and only reveal the continuation of the conduit later.
A beam of light projected onto the north wall lightly rests on the right-hand side of the barrel vault above the ancient entrance, lighting the lintel. This luminous sign leads visitors confidently into the new space, indicating the direction they are to follow next and building up their expectations of what is to come.
What did it look like before?
Click here to find out
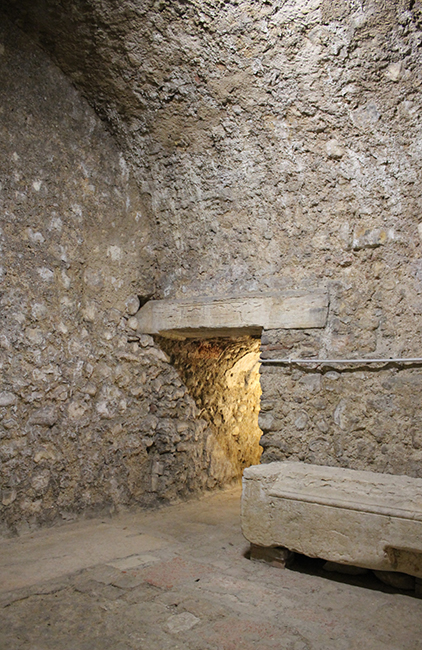
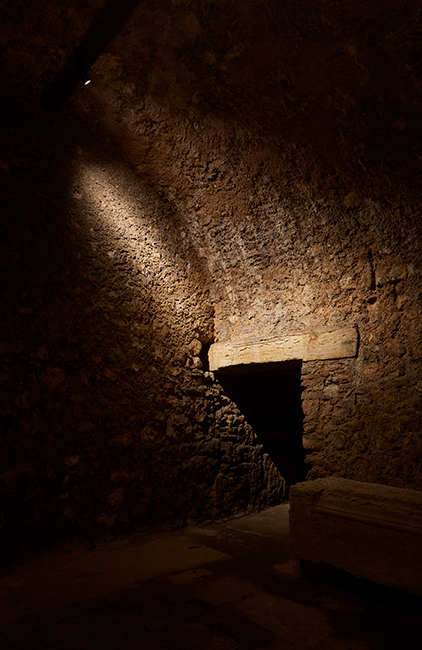
The conduit
In the conduit, the Chi Rho (editor: engraving reproducing the early Christian monogram cross) was not normally visible previously. The diffuse, yellowish light was not directed at it: to see it, it was necessary to cover a wall light and then angle a torch at the engraving to see the scratches in the plaster. It was impossible for us to operate with the light on the same side as the engraving because of the restrictions imposed by the Veneto Office for the Protection of Architectural, Natural, Historic, Artistic and Ethno-Anthropological Heritages, which allowed us to use only the fixing points of the old visible system. We therefore redesigned the lighting for the entire conduit.
We decided to use a continuous light, directed downwards, that would lightly outline the route and deliberately leave the wall in front, where the engraving is, in semi-darkness. This soft lighting induces a feeling of contemplation in visitors, preparing them for the passage from the pagan section to the spaces ahead filled with frescoes of Bible scenes. The Chi Rho becomes apparent when a projector comes on that creates a beam of grazing light and is only activated by the guide when people are near the engraving.
If we had lit the conduit uniformly, even if only to alleviate any anxiety when walking along it, it would have been very difficult to highlight the invaluable engravings, not to mention the fact that the sense of expectation and involvement would have been completely lost.
What did it look like before?
Click here to find out
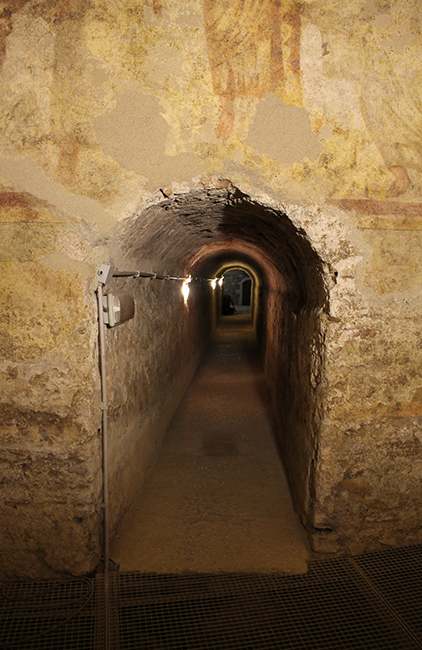
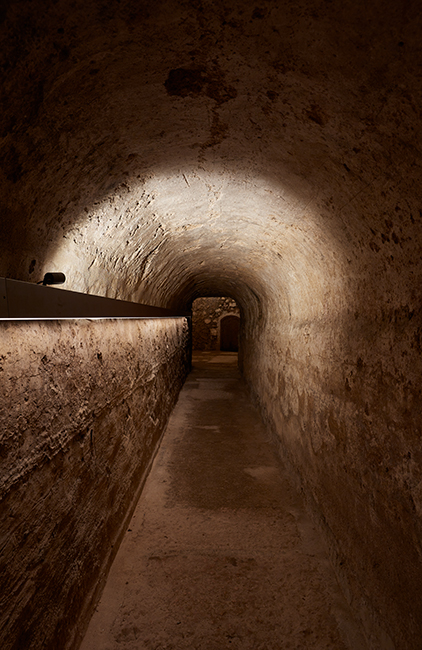
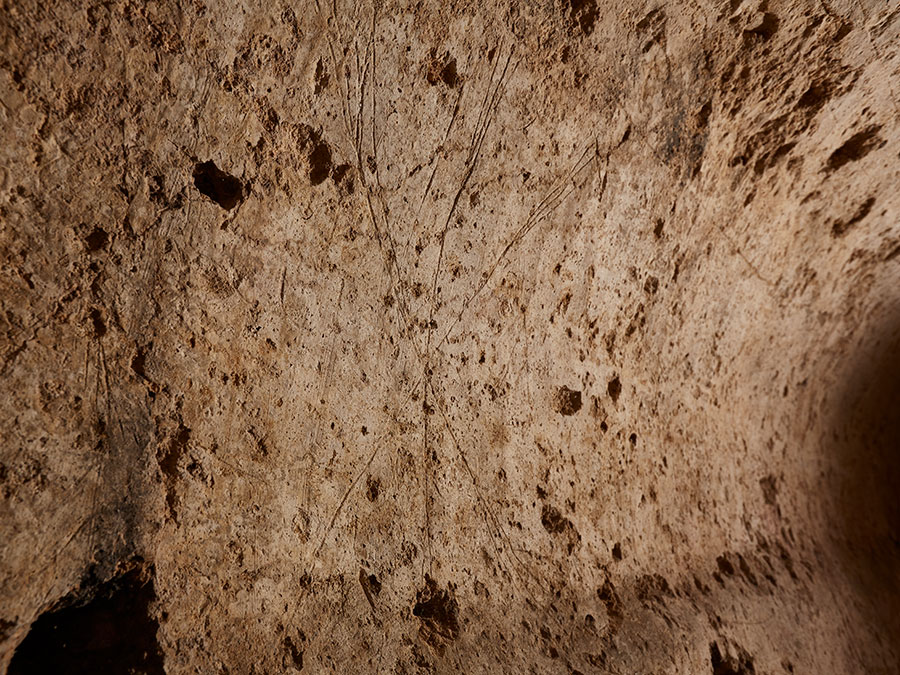
the Chi Rho
The atrium
Looking back on our first visit to the Hypogeum, when we entered the atrium we realised that we didn’t have much available space or many design possibilities. On each side there are arched openings of different sizes, and all the walls are frescoed, including the vaulted ceiling. The floor consists of an inspection grid, under which the water from the spring flows, channelled through pipes that have recently been installed to prevent a reoccurrence of flooding.
This is the first room in the Hypogeum in which the frescoes, dating to around the end of the fourth century AD, are visible, and visitors enter it after having walked the 18 metres of the conduit with their heads bowed: in addition to heaving a sigh of relief at the gain in height, they are amazed by the view.
It is in the atrium, more than in any other part of the Hypogeum, that the engineering work of the past is best understood, thanks to the gurgling of the water flowing in the distance. We agreed that it was important to emphasise this aspect before revealing the frescoed scenes. That is why we chose to use a blue light, directed towards the part of the conduit that is not open to the public and which leads to the spring, keeping the rest almost completely dark.
Once visitors have had this experience, it is time to admire the frescoes.
We can say categorically that this was the most difficult room to light. The difficulties were due to the small size of this space and the fact that every part of the wall is frescoed. We knew that we would create shadows or glare, or conceal parts of the pictorial decoration, no matter where we placed the lighting fixtures. After much reflection and, above all, after having ruled out the possibility of overhead lighting, as it was very important to be able to look up in this space, we decided to position four minimal supports for the projectors in the four corners. There used to be stone seats here, with backs about one metre high, which is why these are the only portions of the wall that are not frescoed.
On each of these pedestals are two projectors with different optics and colour temperatures, which are directed upwards to accentuate fresh details and profiles. Visitors standing under the larger arches at the entrances to the north and south cells can see the entirety of the atrium without interference from the light beams, aided by the snoots placed over the fixtures’ rotationally symmetrical optics. The projectors have a calibrated light intensity and, because of their two colour temperatures, 3000K and 4000K, they bring out both warm and cool colours at the same time.
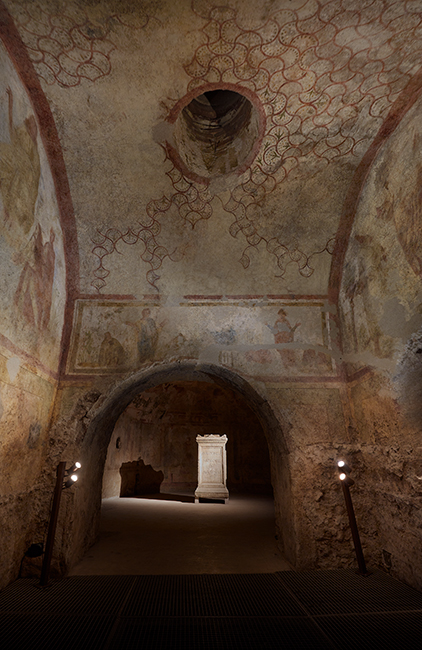
Ginko, 3000K - 4000K, 11° - 17° - 34° - 45° - 68°, cor-ten, standard snoot, pedestals designed by Lucearchitettura
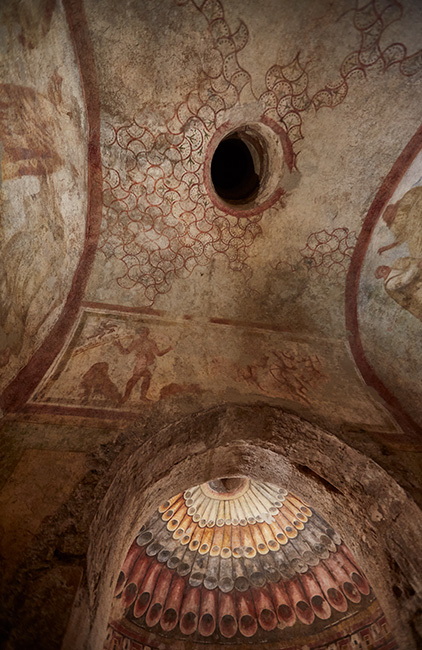
Ginko, 3000K - 4000K, 11° - 17° - 34° - 45° - 68°, cor-ten, standard snoot, pedestals designed by Lucearchitettura
The cells
The focal point of the Hypogeum are the two cellsaccessed from the atrium, the south cell and the north cell. When you enter these rooms, your breath is taken away by their strong expressive force, which thrills and involves you.
We had similar problems here to those encountered in the atrium, but with the aggravating factor of the rooms’ larger sizes, which had made it necessary to constantly move the old floor lamps, obstructing visitors and risking damage to the walls and frescoes whenever they were moved.
Given the complexity and quantity of the contents, we decided to set up several lighting scenes to allow visitors to enter in safety and admire the magnificent frescoes up close, and allow the guides to describe and explain everything following the chronological order in which it was created.
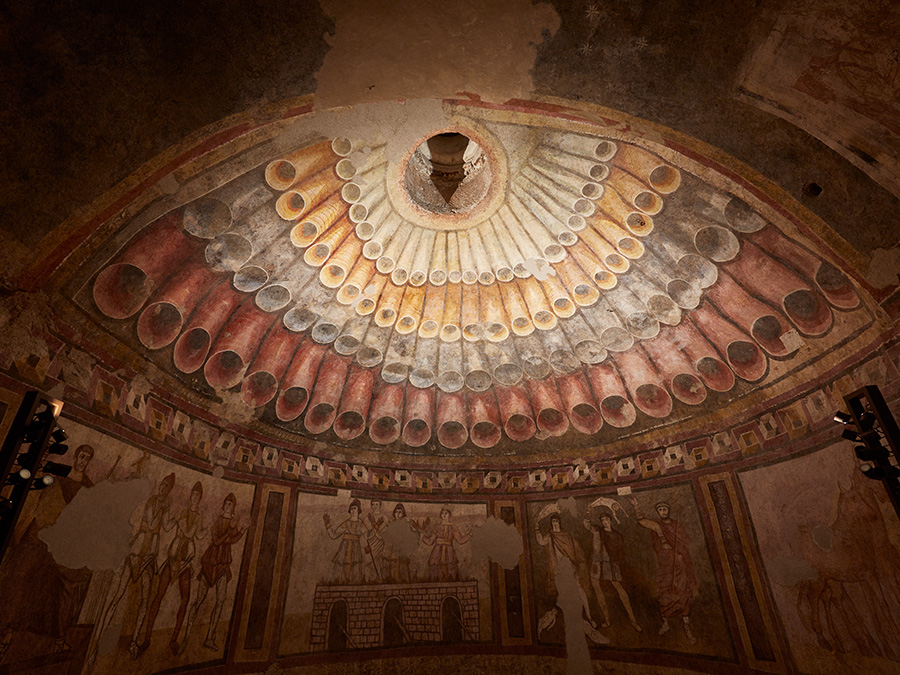
Ginko, 3000K - 4000K, 11° - 17° - 34° - 45° - 68°, cor-ten, standard snoot, pedestals designed by Lucearchitettura
We could not work with suspended fixtures to do this, so we designed floor lamps that would contain most of the fixtures needed to fully illuminate the two cells. After a lot of testing on site, we decided to place these halfway between the two, where there was a slight widening at the junction between the apsidal vault and the barrel vault of the entrance.
The chosen position was very important because it also helped us to find the shape for the floor lamps – their design is taken from the pictorial decoration behind them. It is a rectangular profile with a gap in the middle and geometrically similar to the pilaster on the fresco behind it. It is the same height as the decorative frame that divides the Bible stories from the vaulting tubes on the ceiling. Our main objective was to ensure their maximum stylistic integration and minimum visual impact. By using these supports, we were able to light the decorative elements with the utmost flexibility.
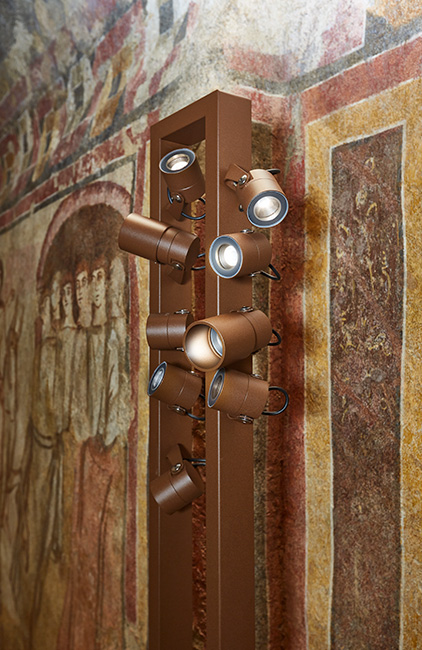
Ginko, 3000K - 4000K, 11° - 17° - 34° - 45° - 68°, cor-ten, standard snoot, pedestals designed by Lucearchitettura
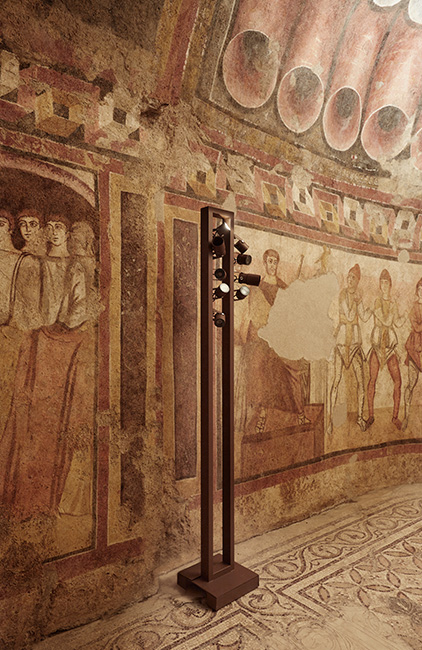
Ginko, 3000K - 4000K, 11° - 17° - 34° - 45° - 68°, cor-ten, standard snoot, pedestals designed by Lucearchitettura
Only at the end, once the value of each element has been understood, is the final scene triggered, with ambient lighting in all the rooms.

