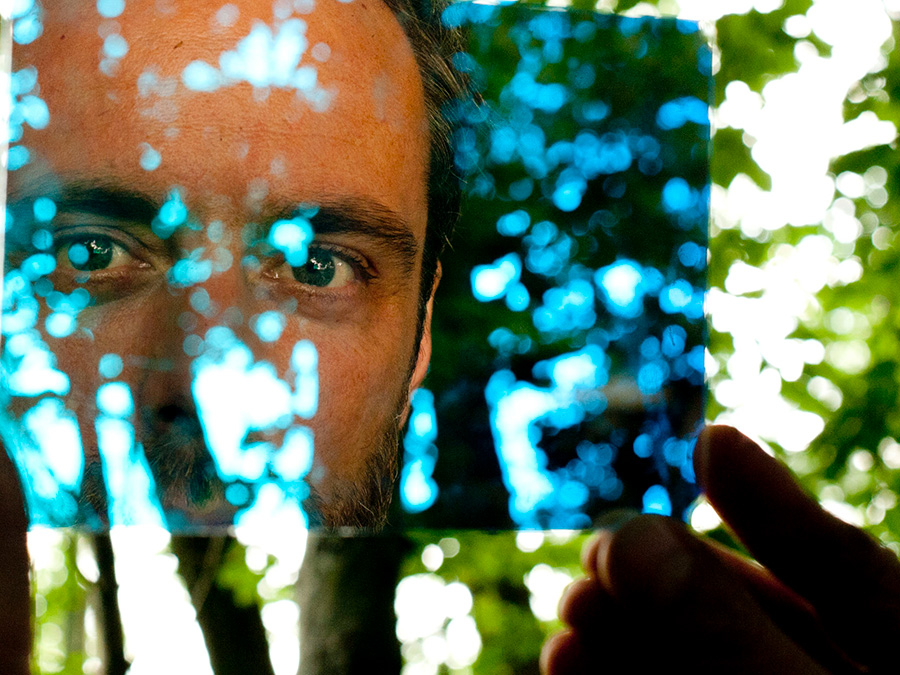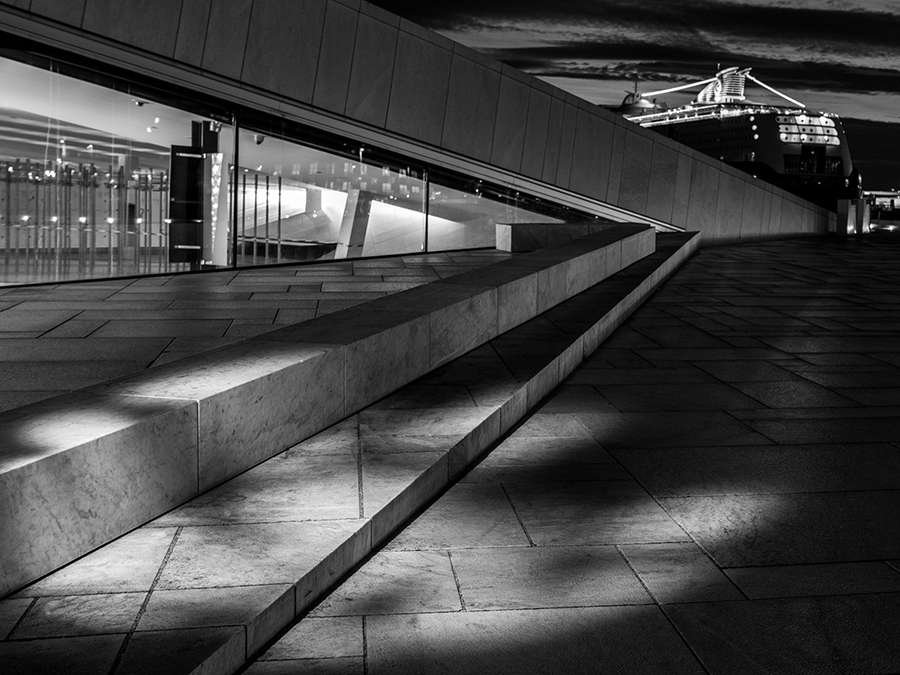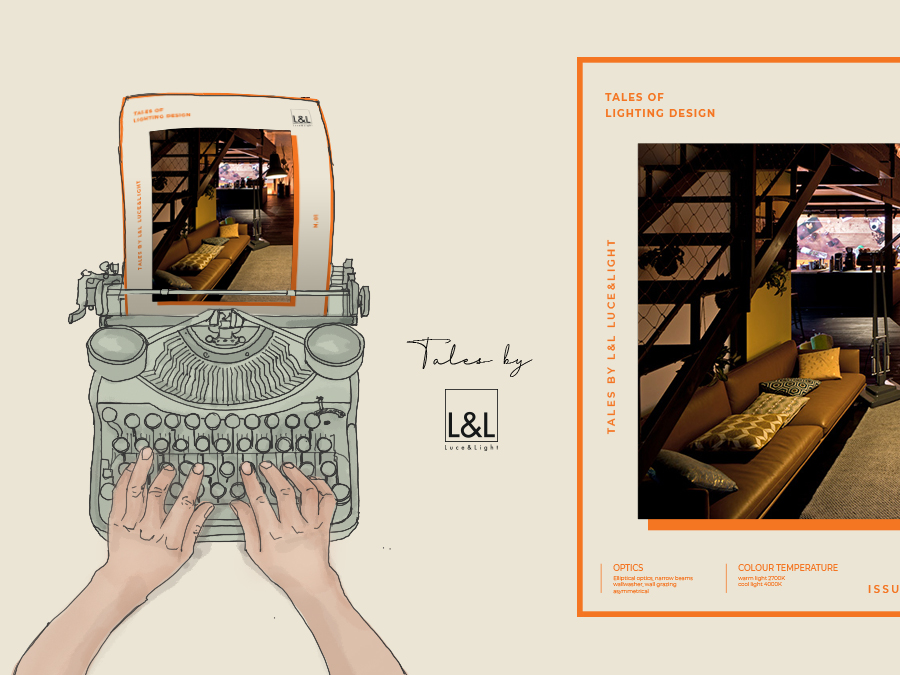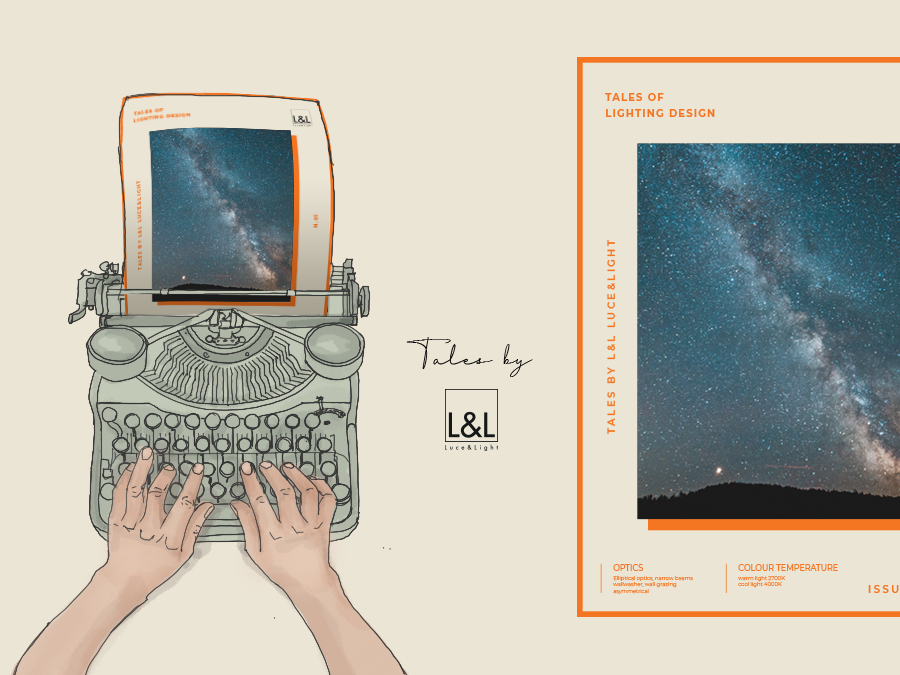In 2019, the House of Joseph Perrier, a historic company in the Champagne tradition, underwent a renovation and expansion. Concurrently to the architectural project by Thiénot Architecture, a lighting project was also implemented: we spoke with the lighting designer responsible for the concept, Emeric Thiénot from the Parisian studio Lumesens.
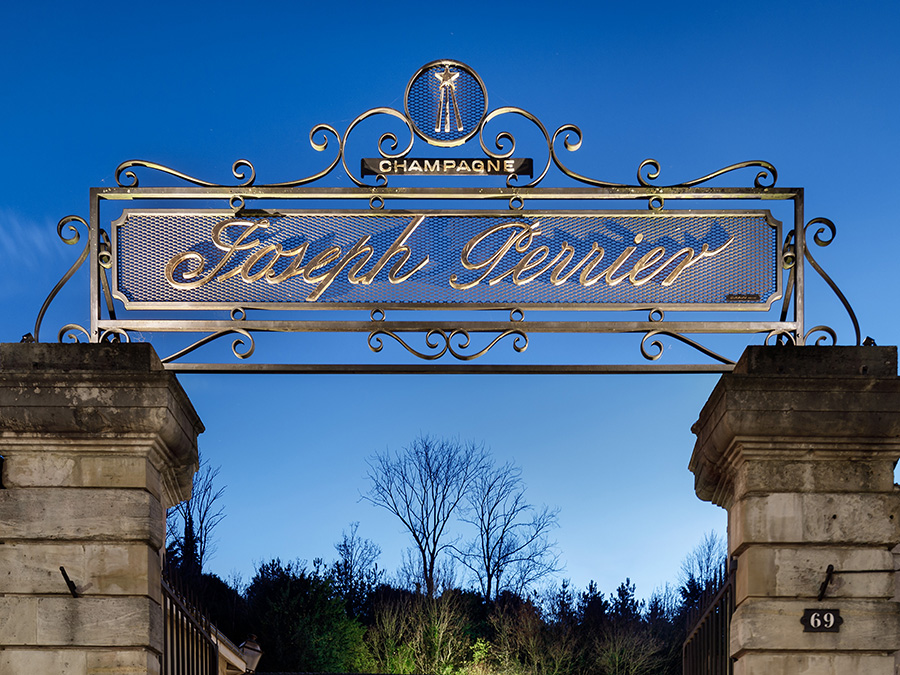
Ginko 2.0, 3000K, 7W, 34°, anthracite Go to the project and credits
How did the Perrier lighting project come about? How did the collaboration with the client develop?
An initial study was carried out in 2005, but it was not followed up. At the end of 2018, the Joseph Perrier team decided to take up the project again, this time with more ambition.
They wanted to light the route of the tour through their cellars, and they added to this the reception areas with their exhibition rooms, a tasting room and the entire courtyard redevelopment – which included the demolition of a building and the construction of two car parks and new offices.
What were the client’s requirements and how did you prioritise the project tasks?
On this project, the client had a number of requirements. One part was relatively conventional, with the offices and the showroom, and the exterior lighting;
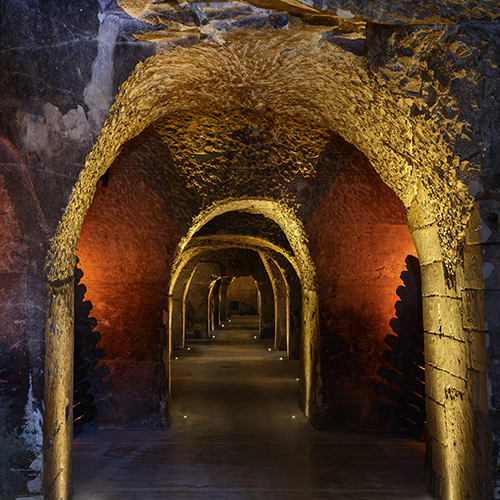
The main constraint in the project was the problem of “lightstrike” on the champagne.
This is a defect created by the chemical reaction of light on the riboflavin in wine. We were therefore obliged to use not only very low light levels, which we didn’t mind at all, but also 595 nm sources when lighting the bottles directly.
The passageways in the cellars and in the courtyard use light with very different connotations inside and outside. What is the lighting concept behind these different ways of lighting?
We didn’t want the various spaces to be too similar. In fact, on the tour, visitors walk through different spaces, from the car park and the outdoor courtyard to the reception area and the exhibition rooms, then finally enter the cellars.
The idea was to create a unique and powerful experience. Visitors enter an extremely dark space, and they have to let their eyes adapt to it. Over the first 50 metres, they are guided by a very soft and warm line of light that leads them to the large main passageway. By this point, their eyes are used to this semi-darkness and they can go off exploring the cellars.
Several customized versions of L&L luminaires were used in the project; would you say that custom designs were the key to using an unconventional lighting language that strengthened the project?
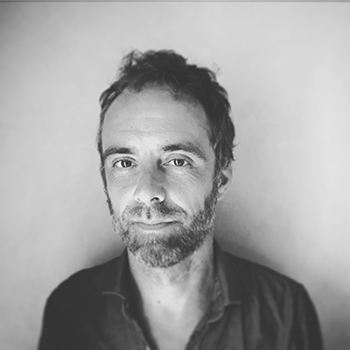
Our job as lighting designers is to imagine spaces of light and shadow and to find the technical means to realise them.
As much as possible, we try to use what lighting manufacturers offer us, but we often find ourselves obliged to transform existing equipment, either with new accessories to be integrated into the lighting fixture, or by changing the optics or the source to achieve a particular effect, or by transforming the lighting fixture for a specific application.
So these transformations should not be viewed as value added to the project but are the purpose and intrinsic qualities of the lighting design.
Did you receive any criticism or questions about using customized product versions in your project? If so, how did you manage to get them accepted?
The client had complete confidence in our specifications and didn’t see the “special” requests as a risk but as the normal work of a lighting designer. Of course, we still had to prove our instincts were right by putting them to the test throughout the project to convince the client.
For this project, it was essential to have fixtures that could be made of AISI 316L stainless steel because the high humidity in the air, when combined with the limestone in the cellars’ walls, causes materials to deteriorate more quickly.
The availability of 2200K white was another essential element for the project’s success.
On top of that, the quality of the sharp optics enabled us to achieve our “water reflection” and “stained glass” projection effects.
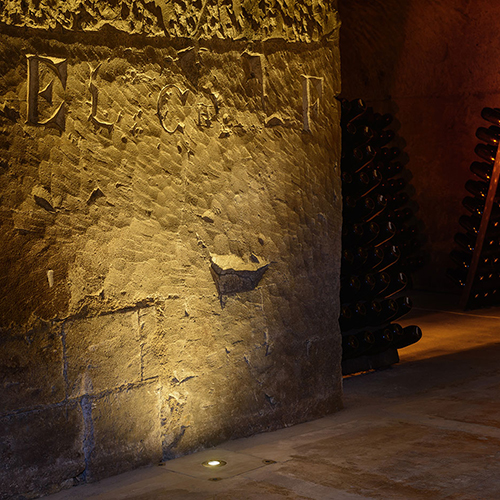
The Ginko 2.0 projectors installed in the cellars were equipped with special accessories: some have a flat extra-clear glass + a special filter that projects a reflection of coloured light on the ceiling, and others project a monochromatic effect of light reflections at different points in the cellars.
Could you describe the material used for the special coloured filter and for the one that projects the monochromatic effect? Could you tell us what the inspiration was for these ideas and also how they were interpreted in the project?
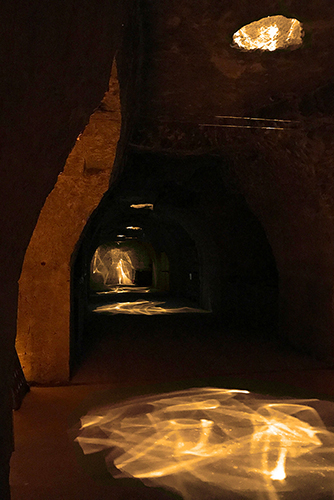
I like to work with light like a craftsman. The sharp optics gave me the idea of reusing a technique of gluing lenses that I’d learnt from Georges Hladiy. So I made tiny bits of coloured glass that I inserted into the projectors, to obtain effects in which white light and colours mix.
We applied this concept to the projectors installed in the narrow shafts in the vaults that pierce the hillside for a height of about 20 to 30 metres and ventilate the cellars. The air that enters through these shafts is the only distant connection to the outside world; here, it is symbolised by light.
After passing through the glass filter, the light comes out fragmented, as if only certain light frequencies had managed to penetrate the hill.
As for the “water reflection” effect in the Gallo-Roman room, I wanted to heighten the mystery of the cellars with the undulating reflections of an underground river on the ceilings.
To achieve the effect, I dented some mirror-polished discs and, together with our super installer David, hung them on the projector with sharp optics using nylon wires so that they could move with the air. Here, too, the light symbolises the air and its currents. I really like having this fragility in a permanent installation.
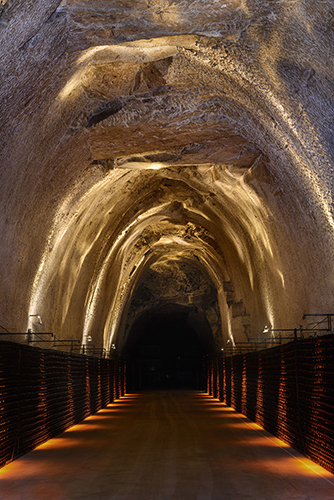
The project was recently awarded the Prix de l’ACEtylène 2020 for interior lighting design, congratulations. So we have to ask you what you think are the key characteristics that must be present in a good lighting design.
Thank you. To realise a great lighting project, you need a good project manager who is really committed. That is essential. You also need a project management team that can grow and support the lighting designer and their delicate project as it unfolds. It also takes manufacturers who will follow the designer in their excogitations, and installers who will make the project their own, each bringing their knowledge to it and making it possible.
We were fortunate in this case that all these conditions were fulfilled and these people were there for us.

