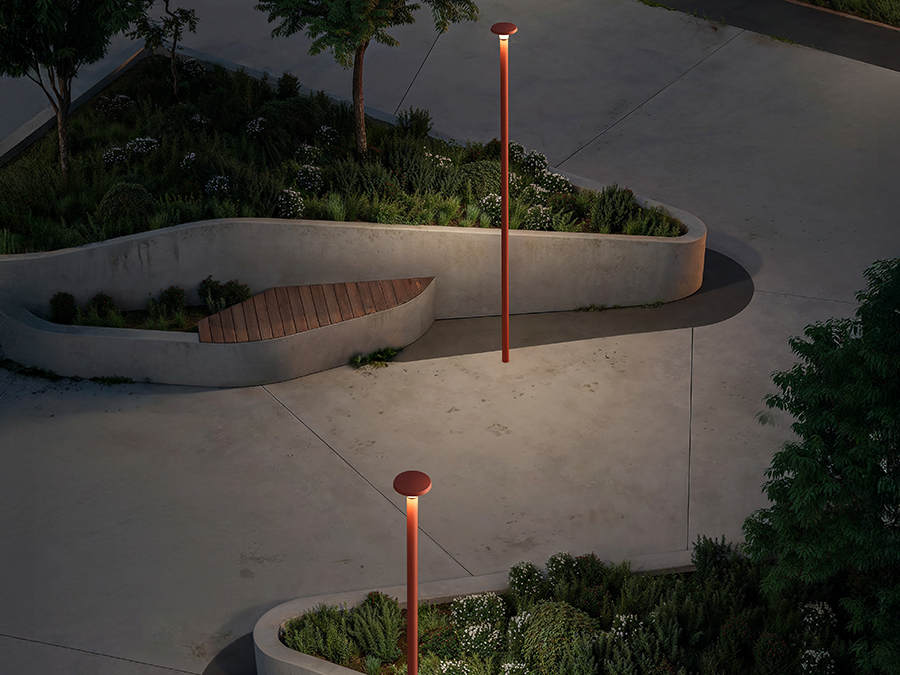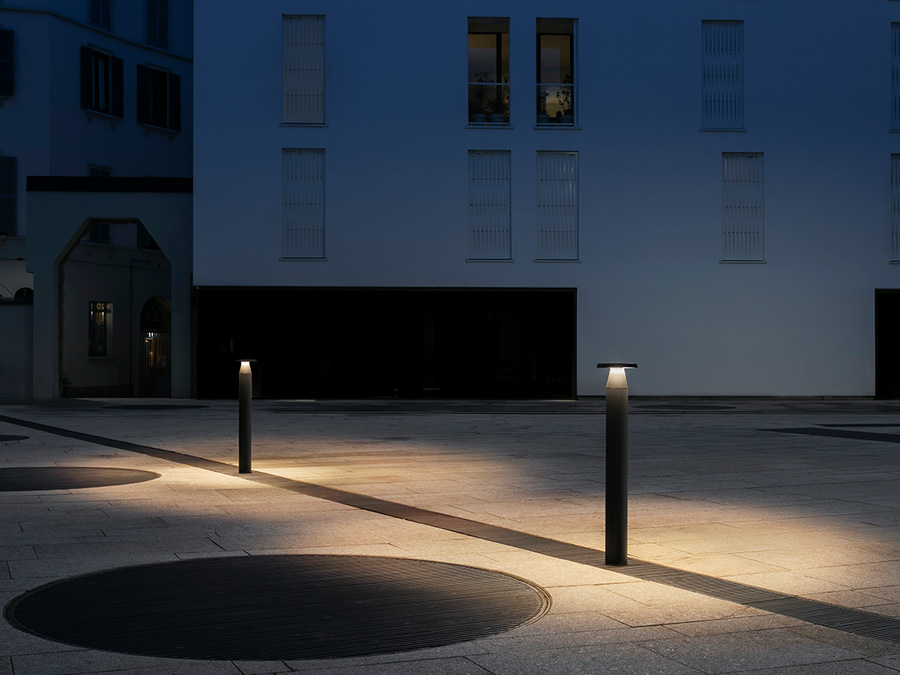| Location | Domaine de La Voisine, Clairefontaine en Yvelines, France |
|---|---|
| Application | Paths and steps |
| Project | Cyril Durand Behar |
| Light planning | Distylight |
The Pernod Ricard Group recently added its first university campus to its resources. This high-tech complex is designed around four “moments” – work, relaxation, accommodation and convivialité.
It boasts four main centres, four different architectural styles and four materials: stone, wood, concrete and metal.
The project has gained the BREEAM certification of “Very Good” because it embraces the concepts of sustainability that make it architecturally cutting edge in terms of technology, energy efficiency and respect for the environment.
The learning centre is symbolic of the entire project. Its structure seems to disappear into its setting, thanks to the purity of its forms and the chosen materials: the reflection of the surrounding nature on its mirrored facades creates the effect of extending the park, playing as it does with the light and the scenery.
Litus 2.4 uplights have been used in the outdoor walkway next to the reception, housed in the structure known as “le Prieuré” (the Priory). In the walkways around the outside of this building, the Parisian lighting design studio Distylight used 12W Plin 1.1 bollards with a 3000K colour temperature, diffuse optics and a cor-ten finish. The head containing the light source is tilted by 45°: the resulting controlled downward beam avoids light dispersion.

